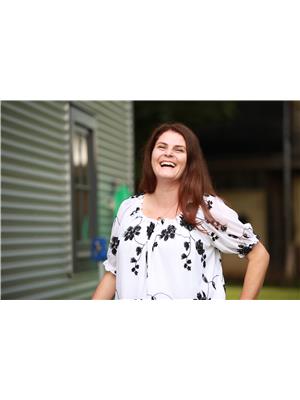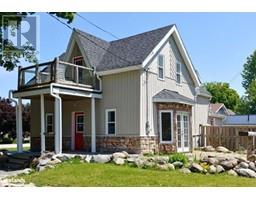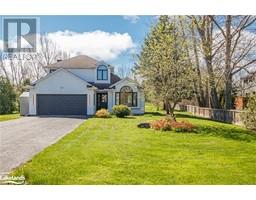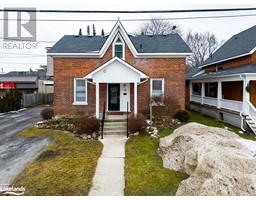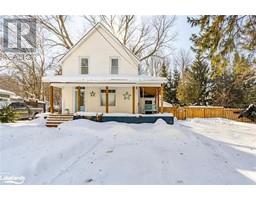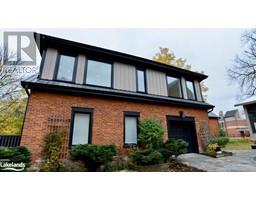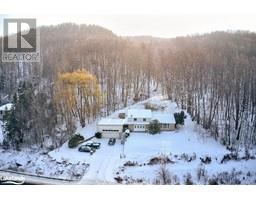286 COLLINGWOOD Street W Meaford, Meaford, Ontario, CA
Address: 286 COLLINGWOOD Street W, Meaford, Ontario
Summary Report Property
- MKT ID40602000
- Building TypeHouse
- Property TypeSingle Family
- StatusRent
- Added2 weeks ago
- Bedrooms3
- Bathrooms1
- AreaNo Data sq. ft.
- DirectionNo Data
- Added On18 Jun 2024
Property Overview
Annual Rental! Welcome to 286 Collingwood Street W in Meaford, Ontario! This charming 3-bedroom, 1-bathroom house offers a perfect blend of cozy charm and modern convenience. The livingroom is bathed in natural light, creating a warm and inviting atmosphere ideal for both relaxing and entertaining. Each of the three comfortable bedrooms offers large windows, ensuring plenty of natural light. The bathroom is equipped with a bathtub and shower combination, catering to both quick morning routines and leisurely evening soaks. The property also includes a fully fenced private backyard, perfect for summer barbecues, gardening, or simply enjoying the outdoors. Situated in the heart of Meaford, this home is within walking distance to local shops, cafes, and restaurants, offering the convenience of urban amenities while residing in a peaceful neighborhood. Meaford is renowned for its stunning natural surroundings, with the nearby Georgian Bay, scenic hiking trails, and numerous parks to explore. The town hosts various community events, farmers' markets, and festivals throughout the year, providing a friendly and welcoming atmosphere. Don’t miss the opportunity to make this charming house your new home. Discover the perfect blend of comfort, convenience, and community in this lovely Meaford rental. (id:51532)
Tags
| Property Summary |
|---|
| Building |
|---|
| Land |
|---|
| Level | Rooms | Dimensions |
|---|---|---|
| Second level | Bedroom | 9'5'' x 12'2'' |
| Bedroom | 10'11'' x 12'2'' | |
| Main level | Laundry room | 6'10'' x 4'11'' |
| 4pc Bathroom | Measurements not available | |
| Bedroom | 11'8'' x 9'4'' | |
| Living room | 16'1'' x 12'8'' | |
| Eat in kitchen | 17'9'' x 7'7'' |
| Features | |||||
|---|---|---|---|---|---|
| Southern exposure | Dishwasher | Dryer | |||
| Refrigerator | Stove | Washer | |||
| Window Coverings | None | ||||



































