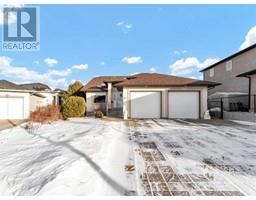24 Red Deer Drive SW SW Hill, Medicine Hat, Alberta, CA
Address: 24 Red Deer Drive SW, Medicine Hat, Alberta
Summary Report Property
- MKT IDA2191061
- Building TypeHouse
- Property TypeSingle Family
- StatusBuy
- Added4 hours ago
- Bedrooms5
- Bathrooms3
- Area1496 sq. ft.
- DirectionNo Data
- Added On06 Feb 2025
Property Overview
Nestled on a picturesque, quiet street that meanders toward the river, this beautifully renovated home offers an unbeatable location with awesome views right from your front window, this is the place to cozy up by the wood burning stove and watch the glow of the morning! Imagine watching your kids ride their bikes, explore nature, and enjoy long scenic walks—all just steps from your door. Inside, this spacious 5-bedroom home has been extensively updated to provide modern comfort and style. The open-concept layout is designed for both family living and entertaining, while the heated sunroom is a dream for plant lovers and a cozy space to relax year-round. Buyers will love the gorgeous kitchen featuring updated cabinets, central island, rich granite counters, and updated S/S appliances including a gorgeous gas range! The luxurious primary suite is a true retreat, featuring a massive walk-in closet and a spa-like ensuite. The Basement is a paradise for the kids, featuring 3 bedrooms, an additional updated bathroom, family room, and large storage. Step outside to a meticulously landscaped backyard, complete with a pergola, and outdoor seating area —perfect for outdoor entertaining! The oversized heated garage, built in 2022, adds incredible value and convenience including 220 Wiring, 10' Walls and side drive garage door opener. Every aspect of this home has been updated! For families who love the outdoors but also appreciate modern comforts, this home is a perfect match. Move in and start enjoying the lifestyle you’ve been dreaming of! (id:51532)
Tags
| Property Summary |
|---|
| Building |
|---|
| Land |
|---|
| Level | Rooms | Dimensions |
|---|---|---|
| Basement | Bedroom | 14.58 Ft x 13.83 Ft |
| Bedroom | 15.50 Ft x 10.42 Ft | |
| Bedroom | 11.92 Ft x 9.75 Ft | |
| 4pc Bathroom | 9.25 Ft x 5.00 Ft | |
| Laundry room | 10.50 Ft x 6.75 Ft | |
| Recreational, Games room | 20.33 Ft x 12.75 Ft | |
| Storage | 5.50 Ft x 12.75 Ft | |
| Main level | Kitchen | 18.25 Ft x 11.92 Ft |
| Dining room | 18.25 Ft x 9.50 Ft | |
| Living room | 11.00 Ft x 14.42 Ft | |
| Sunroom | 9.33 Ft x 20.25 Ft | |
| 4pc Bathroom | 6.67 Ft x 7.67 Ft | |
| Bedroom | 13.00 Ft x 10.00 Ft | |
| Primary Bedroom | 16.50 Ft x 10.08 Ft | |
| Other | 12.50 Ft x 12.42 Ft | |
| 4pc Bathroom | 5.50 Ft x 7.67 Ft |
| Features | |||||
|---|---|---|---|---|---|
| Detached Garage(2) | Garage | Heated Garage | |||
| Oversize | Parking Pad | RV | |||
| Refrigerator | Dishwasher | Stove | |||
| Microwave Range Hood Combo | Window Coverings | Central air conditioning | |||











































































