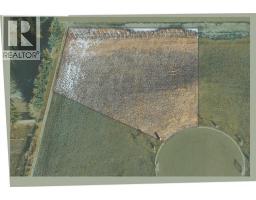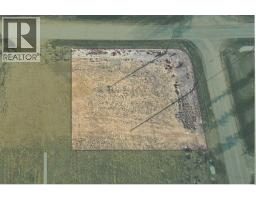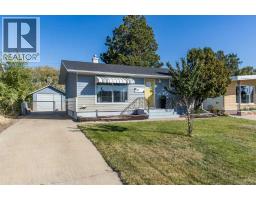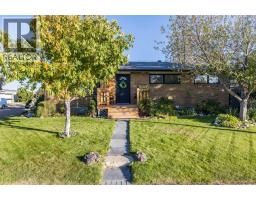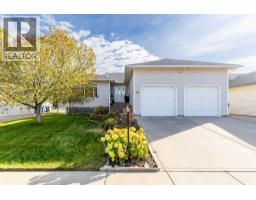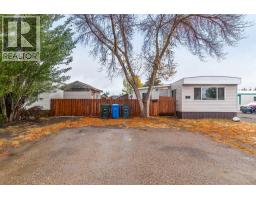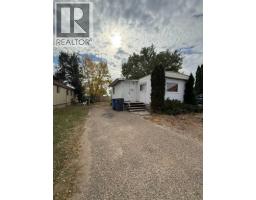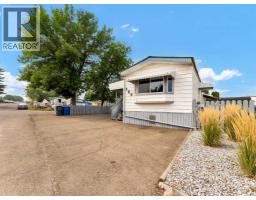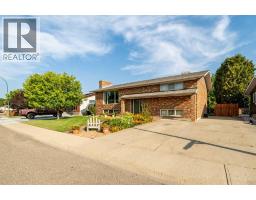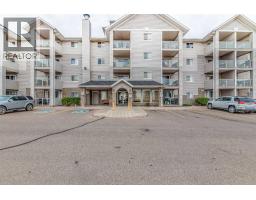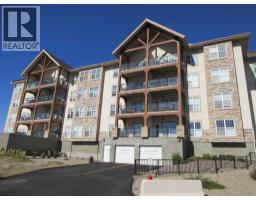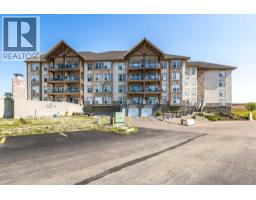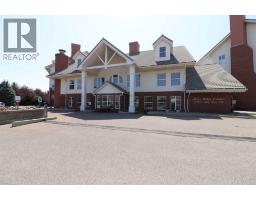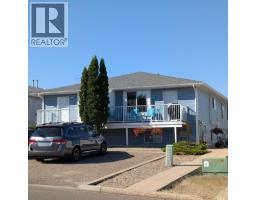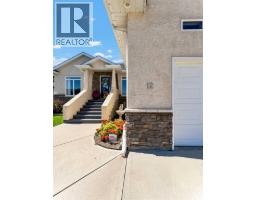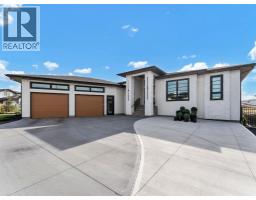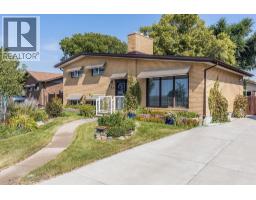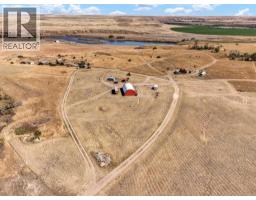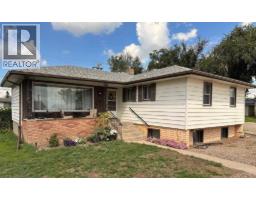366 6 Street SE SE Hill, Medicine Hat, Alberta, CA
Address: 366 6 Street SE, Medicine Hat, Alberta
Summary Report Property
- MKT IDA2262009
- Building TypeHouse
- Property TypeSingle Family
- StatusBuy
- Added1 days ago
- Bedrooms2
- Bathrooms1
- Area795 sq. ft.
- DirectionNo Data
- Added On14 Oct 2025
Property Overview
Welcome to your storybook cottage on the SE Hill! We’re so excited to share this charming character bungalow — a true gem filled with warmth and personality. With nearly 1,000 sq. ft. of living space, this 2-bedroom, 1-bath home beautifully blends vintage character with thoughtful updates throughout. The original cast-iron clawfoot tub with shower is a timeless centerpiece in the updated bathroom, the perfect place to soak. Every corner of this home reflects the care and pride of ownership that has kept its charm alive. Step into the sunny three-season front porch, a space drenched in natural light through its wall of windows — perfect for morning coffee, reading, or simply soaking in the peaceful neighborhood vibe.The outdoor spaces are just as special! The lovingly curated yard features perennial gardens, mature shrubs, fruit trees, and tranquil sitting areas. A custom-built fence offers both beauty and privacy — creating your own little sanctuary right in the city. Whether you’re a first-time buyer, downsizer, or simply someone who appreciates the charm of the SE Hill, this home welcomes you with open arms. Come experience the warmth, history, and sense of community that make this area so special. (id:51532)
Tags
| Property Summary |
|---|
| Building |
|---|
| Land |
|---|
| Level | Rooms | Dimensions |
|---|---|---|
| Basement | Furnace | 8.67 Ft x 6.00 Ft |
| Other | 10.50 Ft x 7.25 Ft | |
| Other | 9.67 Ft x 8.58 Ft | |
| Laundry room | 8.67 Ft x 7.67 Ft | |
| Main level | Other | 35.33 Ft x 5.50 Ft |
| Bedroom | 10.75 Ft x 9.75 Ft | |
| 4pc Bathroom | 6.50 Ft x 5.75 Ft | |
| Bedroom | 10.08 Ft x 9.75 Ft | |
| Kitchen | 12.58 Ft x 9.33 Ft | |
| Dining room | 12.25 Ft x 10.00 Ft | |
| Living room | 13.58 Ft x 10.75 Ft |
| Features | |||||
|---|---|---|---|---|---|
| Other | Refrigerator | Stove | |||
| Microwave | Window Coverings | Washer & Dryer | |||
| Central air conditioning | |||||
















































