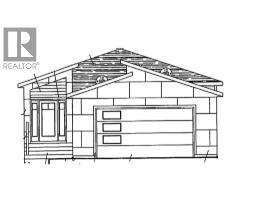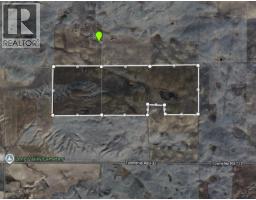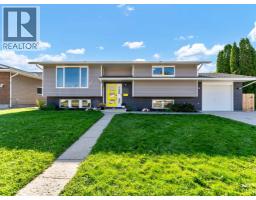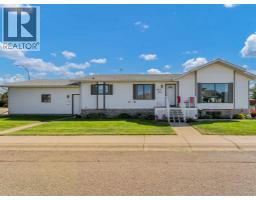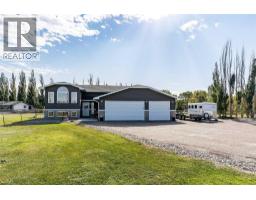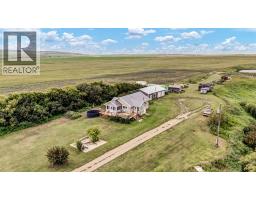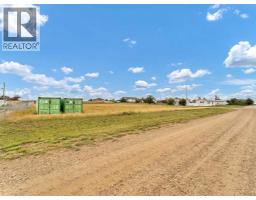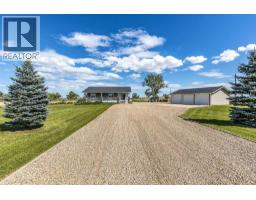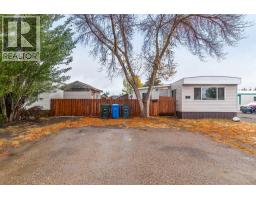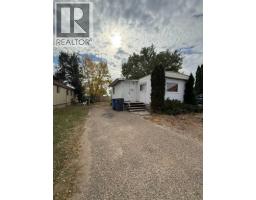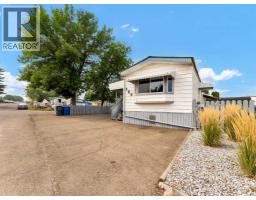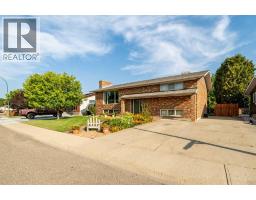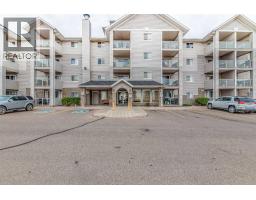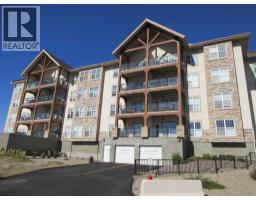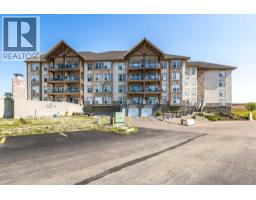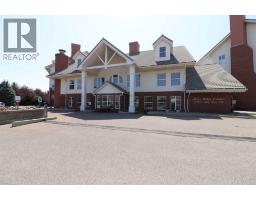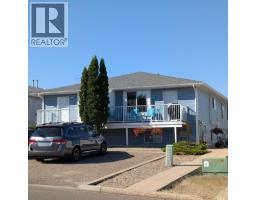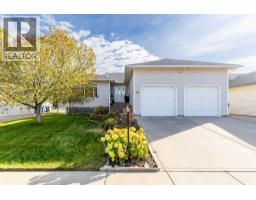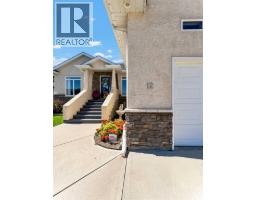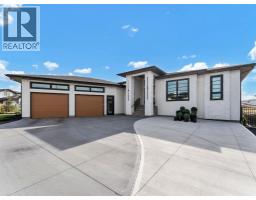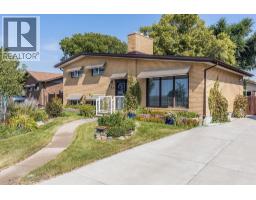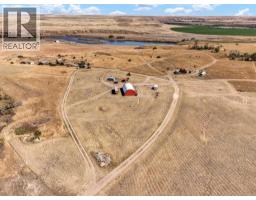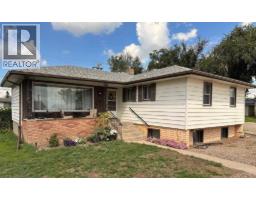43 Prairie Court NE Park View, Medicine Hat, Alberta, CA
Address: 43 Prairie Court NE, Medicine Hat, Alberta
Summary Report Property
- MKT IDA2263484
- Building TypeHouse
- Property TypeSingle Family
- StatusBuy
- Added3 days ago
- Bedrooms4
- Bathrooms3
- Area1451 sq. ft.
- DirectionNo Data
- Added On12 Oct 2025
Property Overview
Welcome to 43 Prairie Court NE — a spacious and inviting 3+1 bedroom, 3-bathroom bungalow with a double attached garage, perfectly surrounded by nature and just minutes from Police Point Park, the River Valley, and the Medicine Hat Golf Course. The unique main floor layout features a bright front living room with large windows and a cozy gas fireplace, open to the dining area that’s ideal for family gatherings. This level also includes three bedrooms, including a comfortable primary suite with dual closets and a 3-piece ensuite. A 4-piece main bathroom, convenient main floor laundry, and access to the double attached garage complete this level.Just a few steps down, you’ll find a spacious kitchen with ample cabinetry, room for a breakfast table, and direct access to the back deck — the perfect spot for morning coffee or evening barbecues. The lower level is bright and welcoming, offering a huge rec and family room combination with a second gas fireplace and built-in oak entertainment centre, a fourth bedroom, a 3-piece bathroom, and a large storage room with shelving. The fully fenced and landscaped backyard includes a garden box and storage shed, creating a private outdoor retreat. With its ideal location, functional layout, and natural surroundings, this is the perfect place to call home. (id:51532)
Tags
| Property Summary |
|---|
| Building |
|---|
| Land |
|---|
| Level | Rooms | Dimensions |
|---|---|---|
| Basement | Family room | 28.92 Ft x 18.50 Ft |
| Recreational, Games room | 20.17 Ft x 15.25 Ft | |
| Bedroom | 12.00 Ft x 10.50 Ft | |
| 3pc Bathroom | 8.58 Ft x 7.92 Ft | |
| Furnace | 10.42 Ft x 10.17 Ft | |
| Storage | 13.83 Ft x 16.58 Ft | |
| Main level | Other | 5.17 Ft x 4.83 Ft |
| Living room | 13.33 Ft x 17.08 Ft | |
| Dining room | 12.83 Ft x 11.25 Ft | |
| Kitchen | 14.58 Ft x 17.33 Ft | |
| Bedroom | 10.25 Ft x 10.92 Ft | |
| Bedroom | 12.58 Ft x 10.00 Ft | |
| Primary Bedroom | 12.00 Ft x 11.92 Ft | |
| 3pc Bathroom | 4.75 Ft x 11.92 Ft | |
| 4pc Bathroom | 8.00 Ft x 7.83 Ft | |
| Laundry room | 8.08 Ft x 9.08 Ft |
| Features | |||||
|---|---|---|---|---|---|
| See remarks | Back lane | Attached Garage(2) | |||
| Refrigerator | Dishwasher | Stove | |||
| Window Coverings | Garage door opener | Washer & Dryer | |||
| Central air conditioning | |||||




















































