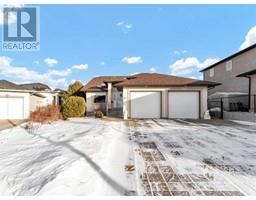64, 1600 Strachan Road SE SE Southridge, Medicine Hat, Alberta, CA
Address: 64, 1600 Strachan Road SE, Medicine Hat, Alberta
Summary Report Property
- MKT IDA2195862
- Building TypeMobile Home
- Property TypeSingle Family
- StatusBuy
- Added4 days ago
- Bedrooms2
- Bathrooms2
- Area1369 sq. ft.
- DirectionNo Data
- Added On21 Feb 2025
Property Overview
Located in the welcoming 35+ community of Meadowlark Village, this beautifully maintained and thoughtfully updated bungalow offers both comfort and convenience. As you approach, you’ll be greeted by a charming glass-enclosed deck, perfect for enjoying the outdoors without the wind and bugs! Inside, the spacious dining room flows seamlessly into the bright and functional kitchen, which boasts ample cabinet and counter space, along with an abundance of natural light. Just off the kitchen, a generously sized laundry room provides additional versatility, offering enough space for a desk or home office setup. The inviting living room features large windows that bathe the space in sunlight, creating a warm and welcoming atmosphere. The home includes two bedrooms, including a spacious primary suite complete with a walk-in closet and a private 3-piece ensuite with a walk-in shower. A 4-piece main bathroom with an oversized tub adds to the home's appeal. With a lot rent of $746.55 per month covering landscaping, snow removal, water, sewer, and garbage, this pet-friendly (with restrictions) community provides a low-maintenance lifestyle in a peaceful setting. (id:51532)
Tags
| Property Summary |
|---|
| Building |
|---|
| Level | Rooms | Dimensions |
|---|---|---|
| Main level | Living room | 15.75 Ft x 11.92 Ft |
| Dining room | 12.33 Ft x 9.25 Ft | |
| Kitchen | 8.58 Ft x 15.25 Ft | |
| Primary Bedroom | 11.83 Ft x 15.08 Ft | |
| Bedroom | 11.17 Ft x 11.67 Ft | |
| Sunroom | 11.00 Ft x 11.92 Ft | |
| 3pc Bathroom | 8.25 Ft x 5.08 Ft | |
| 4pc Bathroom | 5.25 Ft x 9.67 Ft | |
| Laundry room | 9.67 Ft x 7.50 Ft | |
| Furnace | 2.92 Ft x 5.08 Ft |
| Features | |||||
|---|---|---|---|---|---|
| Detached Garage(2) | Washer | Refrigerator | |||
| Dishwasher | Stove | Dryer | |||
| Microwave Range Hood Combo | Window Coverings | Garage door opener | |||



























































