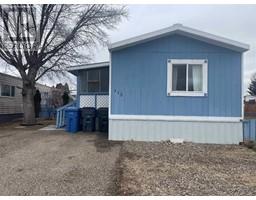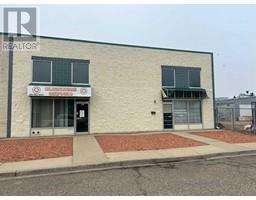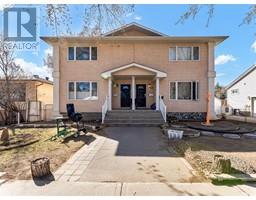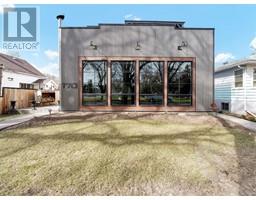888 Ross Glen Drive SE Ross Glen, Medicine Hat, Alberta, CA
Address: 888 Ross Glen Drive SE, Medicine Hat, Alberta
Summary Report Property
- MKT IDA2201995
- Building TypeHouse
- Property TypeSingle Family
- StatusBuy
- Added4 weeks ago
- Bedrooms3
- Bathrooms2
- Area1290 sq. ft.
- DirectionNo Data
- Added On23 Mar 2025
Property Overview
Welcome to this extensively updated bungalow in Ross Glen! This 3 bedroom, 2 bathroom home boasts over 1200 sqft on the main floor and has been updated top to bottom. The main floor hosts a sunken living room with beautiful hardwood floors that is just off the main entrance. From the living room you will find a spacious dining area and kitchen with newly updated appliances. including a built in oven and induction cooktop on the island. Just off the dining area are new patio doors that lead to a covered outdoor patio that will be your summer oasis for dining, entertaining and relaxing. A large primary bedroom, second bedroom and spacious updated 4 piece bathroom with quartz countertop (2021) are also found on the main floor. The washer and dryer along with a utility sink are just steps away and tucked into a main floor closet. New vinyl plank flooring throughout the main floor was installed in 2023. New windows and custom blinds were installed in 2021. The lower level of the home features an additional bedroom, an updated 3 piece bathroom, office/flex room, large storage room, family room and utility room. The mechanical has been updated in 2022 (Furnace and AC), new shingles in 2016, the garage is heated with a radiant heating unit and there is 220 wiring for a hot tub if you choose. Underground sprinklers with a new control panel for the front and back yard along with central vacuum in 2023. This home has incredible value and is located close to all amenities! (id:51532)
Tags
| Property Summary |
|---|
| Building |
|---|
| Land |
|---|
| Level | Rooms | Dimensions |
|---|---|---|
| Basement | 3pc Bathroom | 9.00 Ft x 7.00 Ft |
| Bedroom | 12.00 Ft x 13.00 Ft | |
| Office | 14.25 Ft x 9.00 Ft | |
| Recreational, Games room | 23.08 Ft x 18.25 Ft | |
| Storage | 12.75 Ft x 11.17 Ft | |
| Furnace | 6.58 Ft x 13.50 Ft | |
| Main level | 4pc Bathroom | 8.25 Ft x 7.33 Ft |
| Bedroom | 12.58 Ft x 9.50 Ft | |
| Dining room | 9.83 Ft x 12.33 Ft | |
| Foyer | 7.17 Ft x 6.25 Ft | |
| Kitchen | 14.00 Ft x 13.83 Ft | |
| Living room | 13.25 Ft x 20.25 Ft | |
| Primary Bedroom | 14.75 Ft x 13.50 Ft |
| Features | |||||
|---|---|---|---|---|---|
| Back lane | PVC window | Attached Garage(2) | |||
| Garage | Heated Garage | Refrigerator | |||
| Dishwasher | Microwave | Garburator | |||
| Oven - Built-In | Window Coverings | Washer & Dryer | |||
| Cooktop - Induction | Central air conditioning | ||||





























































