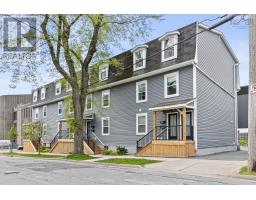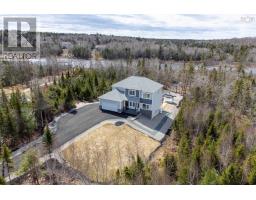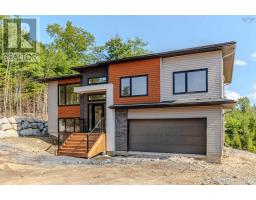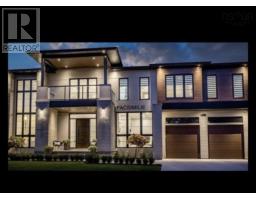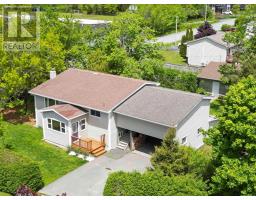37 Sylvan Avenue, Middle Sackville, Nova Scotia, CA
Address: 37 Sylvan Avenue, Middle Sackville, Nova Scotia
Summary Report Property
- MKT ID202414013
- Building TypeMobile Home
- Property TypeSingle Family
- StatusBuy
- Added1 weeks ago
- Bedrooms3
- Bathrooms1
- Area896 sq. ft.
- DirectionNo Data
- Added On17 Jun 2024
Property Overview
Welcome to your dream home in Springfield Estates! This beautifully renovated three-bedroom mobile home is situated on a private lot, offering peace and tranquility. The interior has been completely revamped, With an open concept kitchen/living room featuring new pot lights And lighting fixtures, all new drywall and a brand-new modern kitchen equipped with sleek, newer appliances. Throughout the home, you'll find brand new vinyl flooring, adding both durability and charm. Brand new hot water tank, new heat pump has been installed, ensuring efficient heating and cooling year-round. The exterior of the home is equally impressive, boasting new roof shingles and all vinyl windows, providing both energy efficiency and low maintenance. An 8x8 shed offers additional storage space, perfect for gardening tools or outdoor equipment. The property is surrounded by beautiful gardens, enhancing its curb appeal and creating a serene outdoor oasis. Parking is never an issue with a double driveway, offering ample space for multiple vehicles. Close to all amenities and on a bus route, Don't miss the opportunity to own this move-in ready home with modern amenities and a tranquil setting. (id:51532)
Tags
| Property Summary |
|---|
| Building |
|---|
| Level | Rooms | Dimensions |
|---|---|---|
| Main level | Living room | 13.8x13.4 |
| Kitchen | 15.1x13.4 | |
| Primary Bedroom | 13.4x10.2 | |
| Bedroom | 10.3x7.9 | |
| Bedroom | 10.3x7.9 | |
| Bath (# pieces 1-6) | 7.7x5.2 |
| Features | |||||
|---|---|---|---|---|---|
| Gravel | Stove | Dishwasher | |||
| Dryer | Washer | Microwave | |||
| Refrigerator | Heat Pump | ||||
























