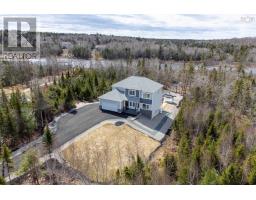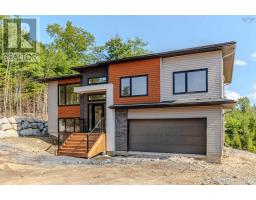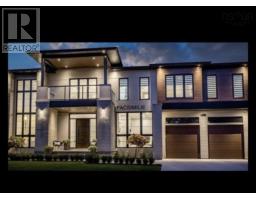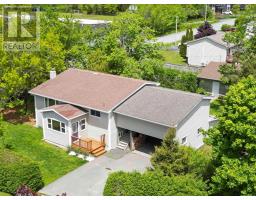99 Timber Lane, Middle Sackville, Nova Scotia, CA
Address: 99 Timber Lane, Middle Sackville, Nova Scotia
Summary Report Property
- MKT ID202406791
- Building TypeHouse
- Property TypeSingle Family
- StatusBuy
- Added1 weeks ago
- Bedrooms6
- Bathrooms3
- Area3716 sq. ft.
- DirectionNo Data
- Added On17 Jun 2024
Property Overview
Nestled in the opulent, upscale community of Indigo Shores, this luxurious custom-built bungalow is a two-year-old gem. Designed for elegance and functionality, it offers a unique living experience. The home opens to an expansive open-concept living area, warmed by a cozy propane fireplace and enhanced by a distinct dining area. The gourmet kitchen is a culinary dream, featuring an oversized island, butler's pantry, pot filler and state-of-the-art appliances with double wall ovens. The spacious primary suite serves as a private retreat, boasting a stunning full ensuite. Two additional bedrooms, a full bathroom, and a main floor laundry add to the home's practical layout. The lower level unfolds into a large family room with a chic wet bar and walkout, ideal for entertaining. This level also houses three sizeable bedrooms, one with a walk-in closet and another with elegant double barn doors, alongside an office space and a full bathroom. The home's comfort is ensured year-round by a fully ducted heat pump system. The property includes a double attached garage with high ceilings and a double detached garage complete with a loft. The detached garage is wired, plumbed, and prepped for a bathroom, adding to its utility. Set in Indigo Shores, the home offers a tranquil environment perfect for outdoor enjoyment and evenings looking at McCabe lake from your front porch. This property is an exceptional choice for those seeking a luxurious lifestyle in a prestigious community. (id:51532)
Tags
| Property Summary |
|---|
| Building |
|---|
| Level | Rooms | Dimensions |
|---|---|---|
| Lower level | Family room | 30.11 x 18.0- |
| Bedroom | 13.7 x 14.11 | |
| Bedroom | 9.4 x 10.3 | |
| Bedroom | 11.9 x 14.11 | |
| Den | 14.3 x 17.8 | |
| Bath (# pieces 1-6) | 4pc 8.4 x 10.3 | |
| Utility room | 15.3 x 12.1 | |
| Main level | Living room | 23.4 x 16.1 |
| Kitchen | 9.8 x 16.9 | |
| Dining nook | 13.8 x 7.11 | |
| Primary Bedroom | 12.9 x 13.6 | |
| Ensuite (# pieces 2-6) | 4pc 9.9 x 10.7 | |
| Bath (# pieces 1-6) | 4 pc 8.3 x 8.11 | |
| Bedroom | 12.9 x 10.10 | |
| Bedroom | 11.3 x 15.9 | |
| Laundry room | 6.10 x 8.7 | |
| Mud room | 8.9 x 8.7 | |
| Foyer | 10.2 x 15.8 |
| Features | |||||
|---|---|---|---|---|---|
| Level | Garage | Attached Garage | |||
| Detached Garage | Gravel | Range | |||
| Gas stove(s) | Dishwasher | Dryer | |||
| Washer | Refrigerator | Heat Pump | |||





































































