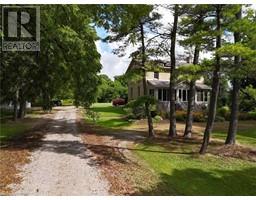19 CAVERHILL CRESCENT, Middlesex Centre, Ontario, CA
Address: 19 CAVERHILL CRESCENT, Middlesex Centre, Ontario
Summary Report Property
- MKT IDX9249976
- Building TypeHouse
- Property TypeSingle Family
- StatusBuy
- Added14 weeks ago
- Bedrooms3
- Bathrooms4
- Area0 sq. ft.
- DirectionNo Data
- Added On12 Aug 2024
Property Overview
Welcome to your stunning two-story home in highly desirable Komoka, located just 10 minutes outside of London's vibrant west end of the city. This completely move-in-ready home is nestled on a prime lot, offering ultimate privacy backing onto a forest & pond. Greeted by beautiful curb appeal & charming porch, step inside to discover a bright & airy space adorned w/ gleaming hardwood floors throughout & stylish finishes. Kitchen is sure to impress w/ white cabinetry, granite countertops, gas stove & convenient island. Seamlessly integrated w/ adjacent dining area through chic butler's pantry, w/ wine fridge. Living area, featuring soaring18-foot ceilings, striking stone feature wall, gas fireplace, & expansive windows that flood the space w/natural light. Sliding patio doors to 3 tiered deck w/ covered pergola, space for outdoor dining & relaxation amidst the peaceful views of the surrounding landscape w/ no rear neighbours. Complete w/ shed & sprinkler irrigation system, landscaped lighting & green space. Back inside, mudroom & main floor laundry w/ inside entry from triple car garage & convenient 2-piece bathroom. Upstairs, 3 spacious bedrooms, each boasting a walk-in closet. 4-piece bathroom w/ soaker tub for guests to use & open landing offers views of living room below. Primary bedroom is sure to impress w/ tons of space, large walk-in closet & 5-piece ensuite, complete w/ glass walk-in shower, soaker tub & heated floors a true haven of relaxation. Downstairs, newly finished lower level w/ cozy family room, electric fireplace & built-in wall shelves a perfect spot for movie nights &play area or gym off to side. Beautifully updated 3-piece bathroom w/ large walk-in glass shower & feature tile wall. Ample storage in furnace room & underneath stairs, ensuring every inch of space is maximized. Don't miss the opportunity to call this beautiful home in Komoka yours, situated right down the street from Caverhill Park & an array of scenic trails truly a must see!! (id:51532)
Tags
| Property Summary |
|---|
| Building |
|---|
| Land |
|---|
| Level | Rooms | Dimensions |
|---|---|---|
| Second level | Bedroom | 19.2 m x 14.4 m |
| Bedroom 2 | 13.7 m x 11.1 m | |
| Bedroom 3 | 11 m x 10.3 m | |
| Basement | Family room | 34.7 m x 12.11 m |
| Utility room | 17.6 m x 14 m | |
| Main level | Dining room | 11 m x 9.1 m |
| Kitchen | 19.2 m x 12.1 m | |
| Living room | 15.11 m x 11.11 m | |
| Laundry room | 9.7 m x 9.4 m |
| Features | |||||
|---|---|---|---|---|---|
| Lighting | Sump Pump | Attached Garage | |||
| Garage door opener remote(s) | Water Heater | Dishwasher | |||
| Dryer | Garage door opener | Refrigerator | |||
| Stove | Washer | Central air conditioning | |||
| Fireplace(s) | |||||


























































