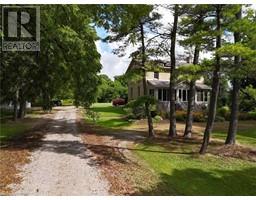21948 ADELAIDE STREET, Middlesex Centre, Ontario, CA
Address: 21948 ADELAIDE STREET, Middlesex Centre, Ontario
Summary Report Property
- MKT IDX9266895
- Building TypeHouse
- Property TypeSingle Family
- StatusBuy
- Added13 weeks ago
- Bedrooms3
- Bathrooms2
- Area0 sq. ft.
- DirectionNo Data
- Added On23 Aug 2024
Property Overview
Hard to believe this exists so close to the City! 1.57 acres backing onto creek with beautiful views from the oversized sundeck. Large family home features country sized kitchen with loads of cabinets. Open concept living room with view of the backyard. Large main floor office is ideal for those that work from home. Three generously sized bedrooms on upper level including huge primary bedroom with walk-in closet. Basement is partially finished with a family room with gas fireplace and additional hobby/games room plus still lots of room for laundry and storage. Make sure you check out the recently built treehouse! It's a great spot for a kids' hangout, extra overnight guests or maybe even have it be a cool home office. There's also a 16' x 24' garage/shop for the handyman. Tons of parking with two driveways. This is a lifestyle property as much as it is a great home. **** EXTRAS **** Side door being replaced September 5th. (id:51532)
Tags
| Property Summary |
|---|
| Building |
|---|
| Land |
|---|
| Level | Rooms | Dimensions |
|---|---|---|
| Second level | Primary Bedroom | 4.94 m x 7.83 m |
| Bedroom 3 | 3.91 m x 3.96 m | |
| Lower level | Other | 6.67 m x 3.91 m |
| Family room | 6.21 m x 3.91 m | |
| Laundry room | 3.95 m x 3 m | |
| Other | 6.12 m x 4.01 m | |
| Main level | Dining room | 4.33 m x 2.09 m |
| Office | 5.09 m x 3.02 m |
| Features | |||||
|---|---|---|---|---|---|
| Detached Garage | Dishwasher | Dryer | |||
| Refrigerator | Stove | Washer | |||
| Walk-up | Central air conditioning | ||||




























































