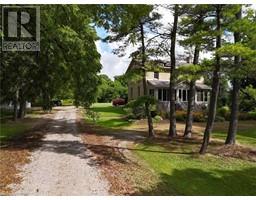49 EDGEVIEW CRESCENT, Middlesex Centre, Ontario, CA
Address: 49 EDGEVIEW CRESCENT, Middlesex Centre, Ontario
Summary Report Property
- MKT IDX9252724
- Building TypeHouse
- Property TypeSingle Family
- StatusBuy
- Added14 weeks ago
- Bedrooms3
- Bathrooms2
- Area0 sq. ft.
- DirectionNo Data
- Added On13 Aug 2024
Property Overview
Contemporary bungalow in the desirable Pointe subdivision of Komoka. with over 2300sqft, this layout offers a generous Primary bedroom with privacy, a spa-like ensuite, and a large walk-in closet with cabinetry. The kitchen offers a hidden pantry for extra storage, plenty of custom cabinetry, built-in appliances, and a quartz waterfall island. The open-concept Great room has a soaring ceiling, and an oversized slider overlooking the backyard. This home has 3 bedrooms on the main floor and 2 bathrooms. This layout also features a separate dining space a large mud room with main floor laundry. Sitting on a large corner lot, offering a covered back porch, cedar lined yard, landscaping with lighting and irrigation and custom made planter boxes, this new build is move in ready. (id:51532)
Tags
| Property Summary |
|---|
| Building |
|---|
| Land |
|---|
| Level | Rooms | Dimensions |
|---|---|---|
| Ground level | Kitchen | 5.48 m x 3 m |
| Dining room | 3.04 m x 3.04 m | |
| Living room | 5.18 m x 5.2 m | |
| Primary Bedroom | 5.48 m x 4.45 m | |
| Bedroom 2 | 3.04 m x 4.5 m | |
| Bedroom 3 | 3.35 m x 3.36 m | |
| Mud room | 3.96 m x 3 m |
| Features | |||||
|---|---|---|---|---|---|
| Attached Garage | Central Vacuum | Dishwasher | |||
| Dryer | Freezer | Refrigerator | |||
| Stove | Washer | Central air conditioning | |||






















































