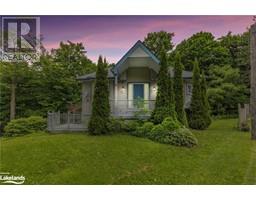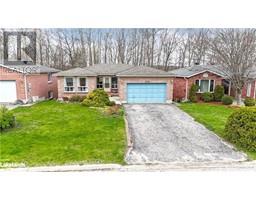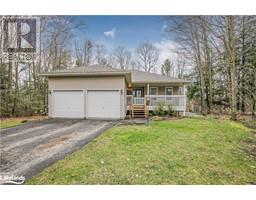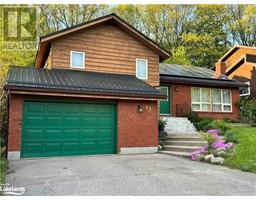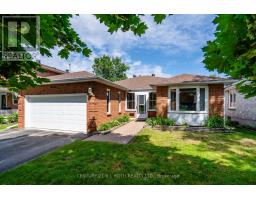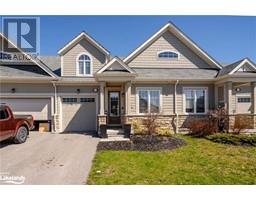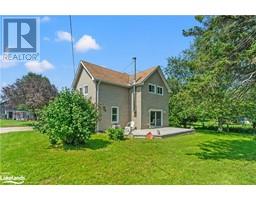1002 HUGEL Avenue MD02 - West of King Street, Midland, Ontario, CA
Address: 1002 HUGEL Avenue, Midland, Ontario
Summary Report Property
- MKT ID40596775
- Building TypeHouse
- Property TypeSingle Family
- StatusBuy
- Added1 weeks ago
- Bedrooms3
- Bathrooms2
- Area1725 sq. ft.
- DirectionNo Data
- Added On18 Jun 2024
Property Overview
You've just stumbled upon a gem in west-end Midland! Centrally located to major amenities and shopping, elementary and secondary schools, GBGH, and beautiful downtown, this charming all-brick bungalow combines classic curb appeal and a comfortable living experience for all. Your main floor features three bedrooms, a newly renovated bathroom, a large living area with new Napoleon fireplace, and newer windows throughout. Downstairs, you'll find a finished rec room that's perfect for an entertainment or play area, accompanied by a den that serves as an ideal home office, or guest room. The expansive utility room includes a workshop area, catering to DIY enthusiasts and those in need of extra storage. The four-piece bathroom and laundry room combo features a jetted tub and plenty of space. The exterior of the home boasts a covered front porch and double car garage with sliding glass doors to the rear yard. The fully enclosed breezeway connects the garage to the home, ensuring a sheltered transition. The beautifully landscaped backyard, with a variety of flowers and greenery, is perfect for outdoor gatherings and peaceful relaxation. The large shed with a small porch offers extra storage for gardening tools and outdoor equipment. Homes on this block of Hugel rarely come to market, take advantage while you can! (id:51532)
Tags
| Property Summary |
|---|
| Building |
|---|
| Land |
|---|
| Level | Rooms | Dimensions |
|---|---|---|
| Basement | 4pc Bathroom | 9'0'' x 16'6'' |
| Den | 6'10'' x 9'7'' | |
| Storage | 25'5'' x 12'8'' | |
| Family room | 21'10'' x 12'3'' | |
| Main level | 4pc Bathroom | 7'0'' x 5'1'' |
| Bedroom | 10'0'' x 11'3'' | |
| Bedroom | 9'0'' x 11'3'' | |
| Primary Bedroom | 13'6'' x 10'3'' | |
| Living room | 16'9'' x 14'0'' | |
| Dining room | 7'10'' x 8'2'' | |
| Eat in kitchen | 9'8'' x 14'9'' |
| Features | |||||
|---|---|---|---|---|---|
| Automatic Garage Door Opener | Detached Garage | Dishwasher | |||
| Dryer | Refrigerator | Stove | |||
| Water softener | Washer | Hood Fan | |||
| Window Coverings | Garage door opener | Central air conditioning | |||















































