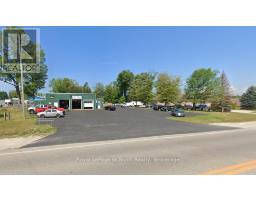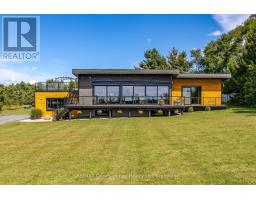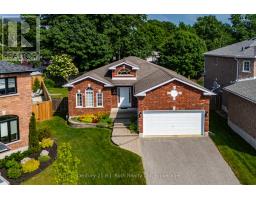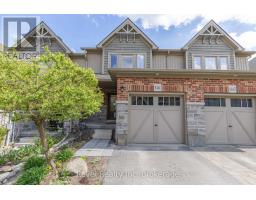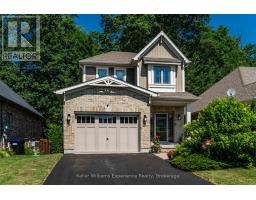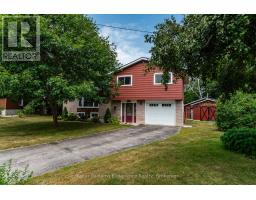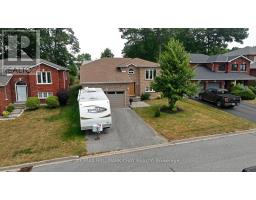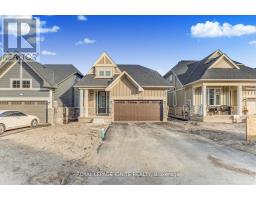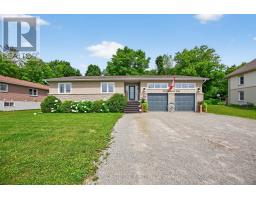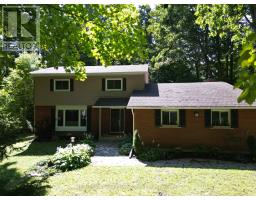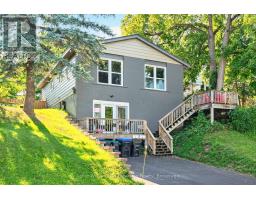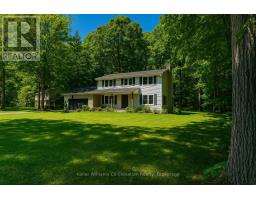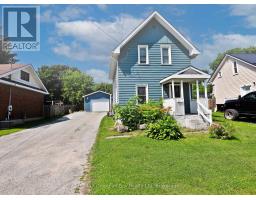1005 INGRAM CRESCENT, Midland, Ontario, CA
Address: 1005 INGRAM CRESCENT, Midland, Ontario
Summary Report Property
- MKT IDS12293752
- Building TypeHouse
- Property TypeSingle Family
- StatusBuy
- Added4 days ago
- Bedrooms6
- Bathrooms3
- Area1500 sq. ft.
- DirectionNo Data
- Added On27 Sep 2025
Property Overview
Parkland Setting, This Quaint Bungalow Is Nestled Beneath an Oasis of Well-Maintained Trees on the Quietest Street In Town. Sitting On just under 1/2 acre in Midland's Desirable West Side, It Features 3129 Sq Ft Of finished Living Space. 3 +3 bedrooms 3 bathrooms, walk in tub, and even a bomb shelter. This charming stone front bungalow combines timeless curb appeal with some modern updates, offering a comfortable lifestyle in an unbeatable location. You'll love being centrally located to major amenities, shopping, top-rated schools, Georgian Bay General Hospital. Welcome to the perfect family home, where space, style, and comfort come together! To sum it up in 3 words PRIVAT... PEACEFUL... PERFECT..."All You Need Is to Unpack Your old Memories And start Dreaming of New Ones." (id:51532)
Tags
| Property Summary |
|---|
| Building |
|---|
| Land |
|---|
| Level | Rooms | Dimensions |
|---|---|---|
| Basement | Bedroom 4 | 4.36 m x 4.63 m |
| Bedroom 5 | 4.75 m x 2.55 m | |
| Bedroom | 4.75 m x 2.55 m | |
| Workshop | 3.42 m x 6.84 m | |
| Other | 4.27 m x 6.31 m | |
| Mud room | 5.09 m x 3.57 m | |
| Laundry room | 5.44 m x 3.55 m | |
| Recreational, Games room | 5.05 m x 6.58 m | |
| Main level | Kitchen | 3.12 m x 3.18 m |
| Dining room | 2.6 m x 1.63 m | |
| Living room | 6.19 m x 3.47 m | |
| Family room | 7.4 m x 3.5 m | |
| Primary Bedroom | 2.11 m x 4.77 m | |
| Bedroom 2 | 3.06 m x 3.67 m | |
| Bedroom 3 | 3.92 m x 3.72 m |
| Features | |||||
|---|---|---|---|---|---|
| Wooded area | Level | Attached Garage | |||
| Garage | Garage door opener remote(s) | Oven - Built-In | |||
| Water softener | Dishwasher | Dryer | |||
| Garage door opener | Stove | Washer | |||
| Refrigerator | Separate entrance | Central air conditioning | |||
| Fireplace(s) | |||||



















































