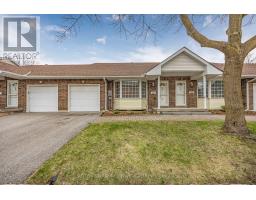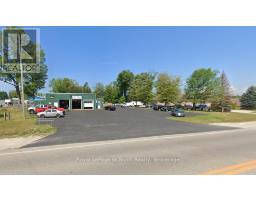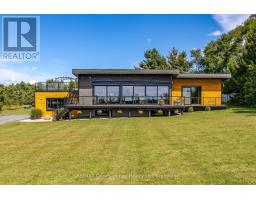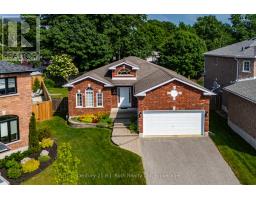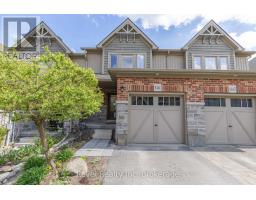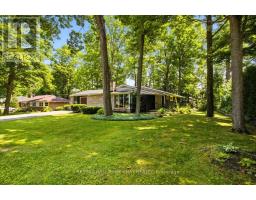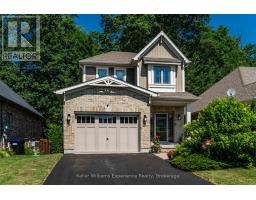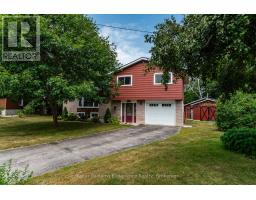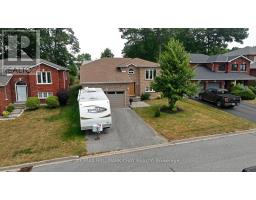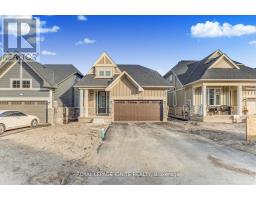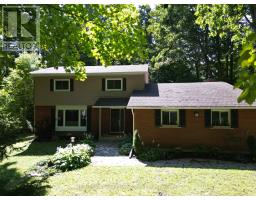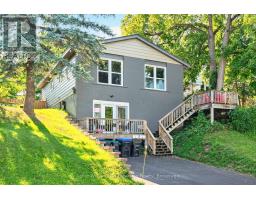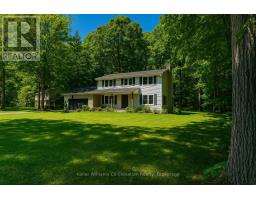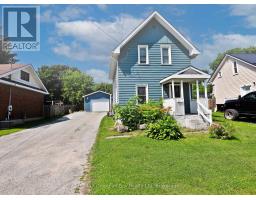1084 HARBOURVIEW DRIVE, Midland, Ontario, CA
Address: 1084 HARBOURVIEW DRIVE, Midland, Ontario
Summary Report Property
- MKT IDS12369473
- Building TypeHouse
- Property TypeSingle Family
- StatusBuy
- Added5 days ago
- Bedrooms5
- Bathrooms3
- Area1500 sq. ft.
- DirectionNo Data
- Added On25 Sep 2025
Property Overview
This beautifully finished 5-bedroom, 3-bathroom home is set on a large in-town lot directly across from Georgian Bay, offering both convenience and lifestyle. Boasting over 3,500 sq ft of living space, the open-concept floor plan features a spacious family room and a custom kitchen with granite countertops, stainless steel appliances, and direct walkout to an incredible backyard retreat. The landscaped backyard is an entertainers dream, complete with a large deck, above-ground pool, and a stone pathway leading to a cozy firepit and second sitting area. Inside, the generous primary suite includes his and hers walk-in closets and a luxurious 5-piece ensuite bath. The fully finished lower level offers a huge rec room with wet bar, two additional bedrooms, a 3-piece bathroom, and plenty of storage. Quality finishes throughout include bamboo hardwood, ceramic tile, and vinyl flooring - no carpet. Additional highlights include a double-car garage with inside entry to the main floor laundry and new shingles installed in 2020. A perfect family home in a prime location - don't miss this rare opportunity! (id:51532)
Tags
| Property Summary |
|---|
| Building |
|---|
| Land |
|---|
| Level | Rooms | Dimensions |
|---|---|---|
| Basement | Bedroom 4 | 5.5 m x 5.22 m |
| Bedroom 5 | 4.86 m x 3.7 m | |
| Bathroom | 4.18 m x 1.75 m | |
| Other | 2.81 m x 2.46 m | |
| Utility room | 7.1 m x 2.53 m | |
| Recreational, Games room | 10.48 m x 5.2 m | |
| Main level | Living room | 4.28 m x 5.2 m |
| Dining room | 4.13 m x 3.17 m | |
| Kitchen | 4.12 m x 3.24 m | |
| Primary Bedroom | 4.24 m x 4.37 m | |
| Bathroom | 3.08 m x 4.38 m | |
| Bedroom 2 | 4.48 m x 3.86 m | |
| Bedroom 3 | 3.38 m x 3.85 m | |
| Bathroom | 3.16 m x 1.87 m | |
| Laundry room | 3.1 m x 1.88 m |
| Features | |||||
|---|---|---|---|---|---|
| Lighting | Carpet Free | Attached Garage | |||
| Garage | Inside Entry | Water Heater | |||
| Dishwasher | Dryer | Stove | |||
| Washer | Window Coverings | Refrigerator | |||
| Central air conditioning | Fireplace(s) | ||||

















































