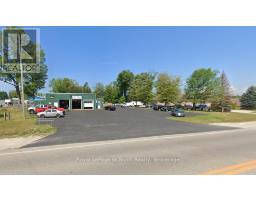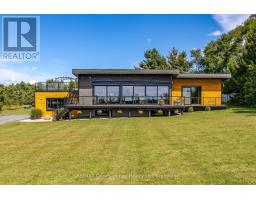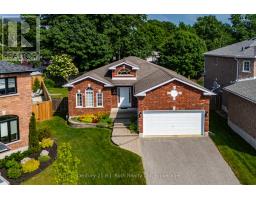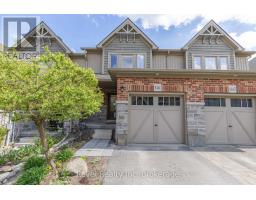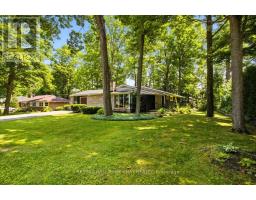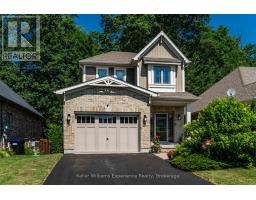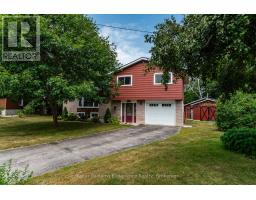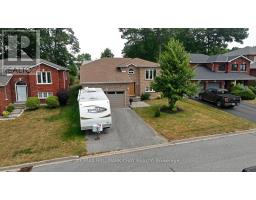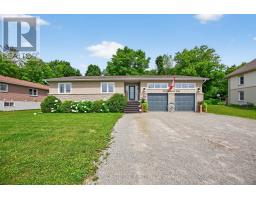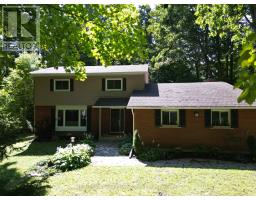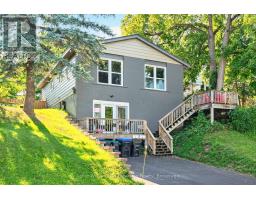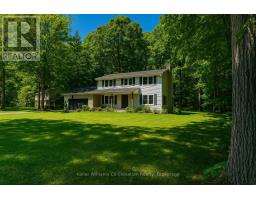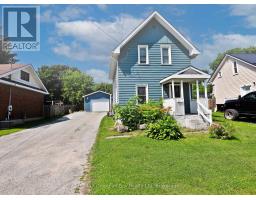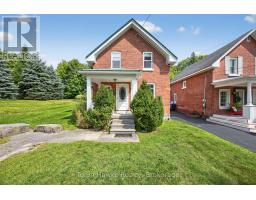519 HUDSON CRESCENT, Midland, Ontario, CA
Address: 519 HUDSON CRESCENT, Midland, Ontario
Summary Report Property
- MKT IDS12381015
- Building TypeHouse
- Property TypeSingle Family
- StatusBuy
- Added2 days ago
- Bedrooms5
- Bathrooms4
- Area1500 sq. ft.
- DirectionNo Data
- Added On29 Sep 2025
Property Overview
Welcome to 519 Hudson Crescent, a stunning brand-new home located in the heart of Bayport Village, Midland nestled in a pristine natural setting along the shores of beautiful Georgian Bay. This is a rare opportunity to own a home as breathtaking as its surroundings. Just 90 minutes from Toronto, Bayport Village offers a once-in-a-lifetime chance to live in one of Canadas most picturesque recreational areas. This spectacular bungaloft features:4 Bedrooms & 4 Bathrooms, Gleaming hardwood floors on the main level, Elegant oak staircase, Upgraded kitchen with quartz countertops, Soaring ceilings in the great room, Spacious lookout basement with rough-ins for a bathroom and central vacuum. Enjoy the lifestyle that comes with being just steps from the Bayport Yachting Centre, a full-service marina with slips for over 700 boats. Not a boater? Take a relaxing stroll along the boardwalk or unwind on the docks, surrounded by the serenity of the bay. Don't miss out on this incredible opportunity to live in a home that blends luxury, comfort, and nature. (id:51532)
Tags
| Property Summary |
|---|
| Building |
|---|
| Level | Rooms | Dimensions |
|---|---|---|
| Main level | Great room | 4.54 m x 2.35 m |
| Eating area | 4.54 m x 2.74 m | |
| Kitchen | 3.86 m x 3.38 m | |
| Upper Level | Primary Bedroom | 3.35 m x 3.35 m |
| Bedroom 2 | 2.43 m x 2.74 m | |
| Bedroom 3 | 3.68 m x 2.53 m | |
| Bedroom 4 | 2.43 m x 3.08 m | |
| Loft | 3.23 m x 3.26 m |
| Features | |||||
|---|---|---|---|---|---|
| Garage | Water Heater | Central air conditioning | |||










































