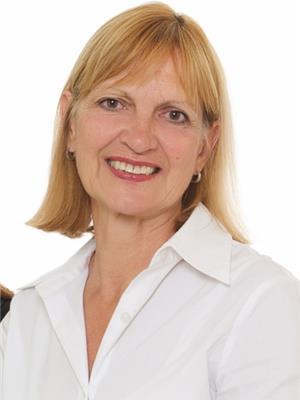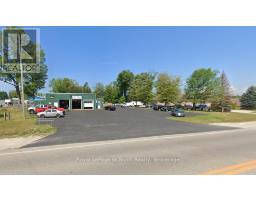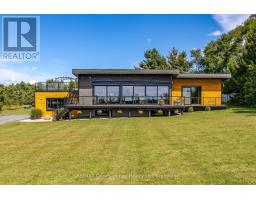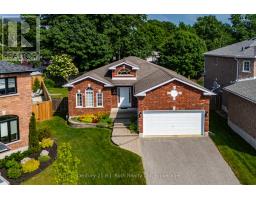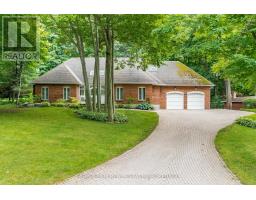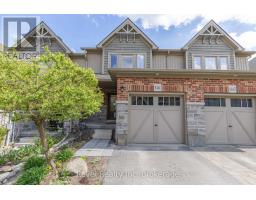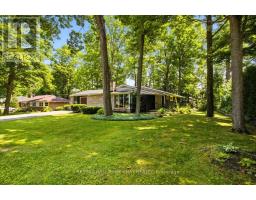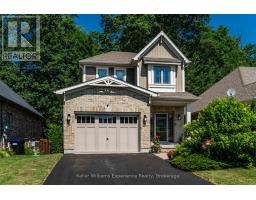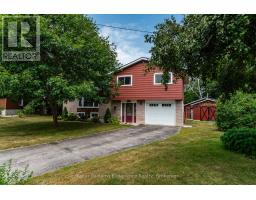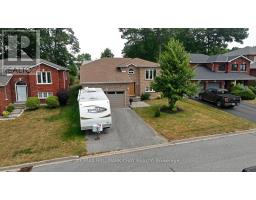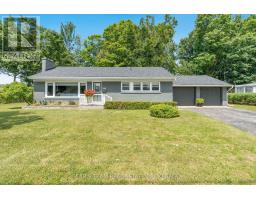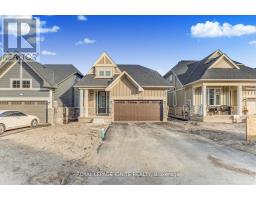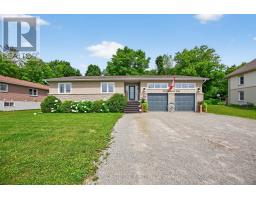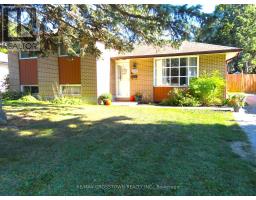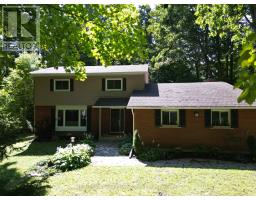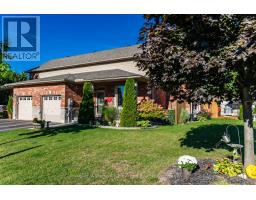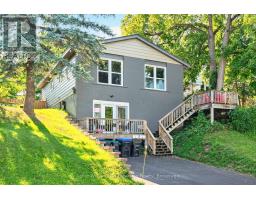343 FIFTH STREET E, Midland, Ontario, CA
Address: 343 FIFTH STREET E, Midland, Ontario
Summary Report Property
- MKT IDS12398087
- Building TypeHouse
- Property TypeSingle Family
- StatusBuy
- Added2 weeks ago
- Bedrooms3
- Bathrooms2
- Area700 sq. ft.
- DirectionNo Data
- Added On22 Sep 2025
Property Overview
Charming 3 bedroom and 2 bath century home located on one of Midlands' finest and most desirable streets. Bright rooms with beautiful hardwood floors on the main floor, with an oversized living room. Large kitchen with extensive counterspace and an island with a breakfast bar. Walkout to a deck and extra deep lot. separate dining room and a 3 piece bath with a walk-in shower complete the main floor. The second floor consists of 3 bedrooms and a laundry nook, plus a 3 piece bath. Major renovations in 2010 include updated wiring, a breaker panel, kitchen, 2 baths and flooring. Central location in easy walking distance to shopping, restaurants and Little Lake Park plus the convenience of North Simcoe Recreation Centre, YMCA, Midland Cultural Centre and the Midland Library in the surrounding neighbourhood. This home has been well maintained. (id:51532)
Tags
| Property Summary |
|---|
| Building |
|---|
| Land |
|---|
| Level | Rooms | Dimensions |
|---|---|---|
| Main level | Kitchen | 2.9 m x 3.3 m |
| Eating area | 2.8 m x 3.3 m | |
| Dining room | 2.7 m x 4.3 m | |
| Living room | 2.9 m x 4 m | |
| Foyer | 2.7 m x 4.3 m | |
| Bathroom | 2.9 m x 1.4 m | |
| Upper Level | Primary Bedroom | 2.6 m x 3.2 m |
| Bedroom | 2.5 m x 3.5 m | |
| Bedroom | 3 m x 3.5 m | |
| Bathroom | 2 m x 2.4 m |
| Features | |||||
|---|---|---|---|---|---|
| No Garage | Water Heater | Dishwasher | |||
| Dryer | Stove | Washer | |||
| Refrigerator | |||||



















































