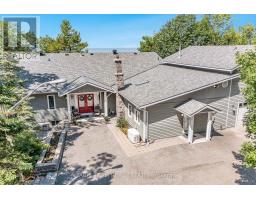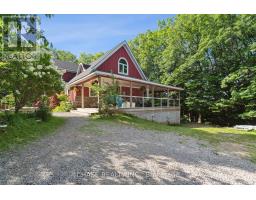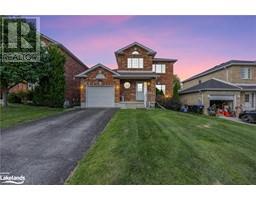315 SCOTT Street MD01 - East of King Street, Midland, Ontario, CA
Address: 315 SCOTT Street, Midland, Ontario
Summary Report Property
- MKT ID40608675
- Building TypeHouse
- Property TypeSingle Family
- StatusBuy
- Added18 weeks ago
- Bedrooms3
- Bathrooms2
- Area2474 sq. ft.
- DirectionNo Data
- Added On12 Jul 2024
Property Overview
Top 5 Reasons You Will Love This Home: 1) Great location close to schools, parks including Tiffin Park, Little Lake, Georgian Bay, and 15 minutes to Highway 400 access 2) Newer furnace, central air conditioner, and other updates over the years, including the deck with a gas line for a barbeque and a garage door opener 3) Fully fenced backyard with a garden shed, a large deck, and ample greenspace, perfect for the children to play or pets to roam freely 4) 4-car driveway with no sidewalk and a 1.5-car garage, providing enough room to accommodate you and your guests 5) Separate entrance to the basement with an additional bedroom, a 2-piece ensuite, and a recreation room. 2,474 fin.sq.ft. Age 66. Visit our website for more detailed information (id:51532)
Tags
| Property Summary |
|---|
| Building |
|---|
| Land |
|---|
| Level | Rooms | Dimensions |
|---|---|---|
| Second level | Laundry room | 6'4'' x 4'11'' |
| 4pc Bathroom | Measurements not available | |
| Bedroom | 14'0'' x 8'10'' | |
| Primary Bedroom | 17'1'' x 14'1'' | |
| Office | 10'6'' x 8'11'' | |
| Basement | 2pc Bathroom | Measurements not available |
| Bedroom | 17'2'' x 13'0'' | |
| Recreation room | 29'7'' x 22'5'' | |
| Main level | Sitting room | 16'9'' x 6'8'' |
| Living room | 22'7'' x 13'0'' | |
| Eat in kitchen | 20'7'' x 9'11'' |
| Features | |||||
|---|---|---|---|---|---|
| Paved driveway | Sump Pump | Attached Garage | |||
| Dishwasher | Dryer | Refrigerator | |||
| Washer | Central air conditioning | ||||
























































