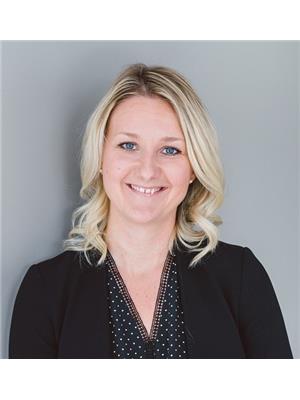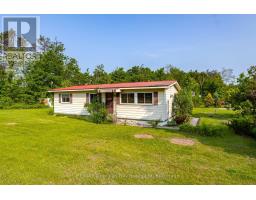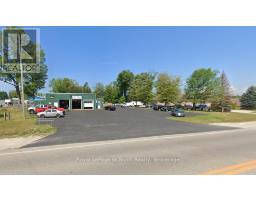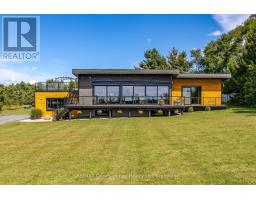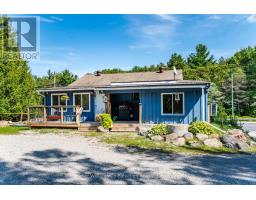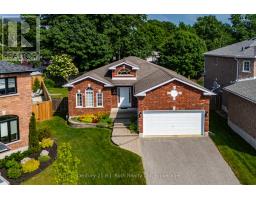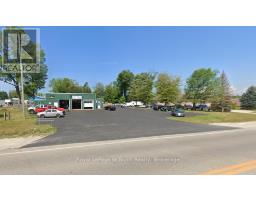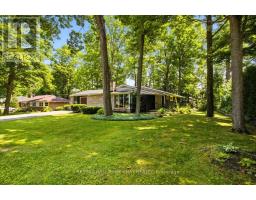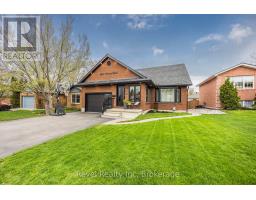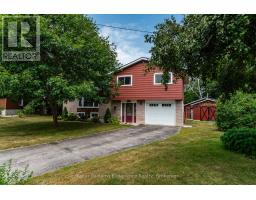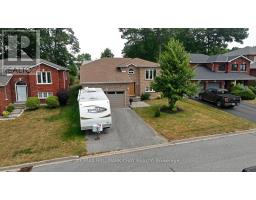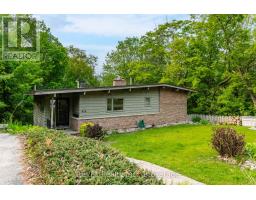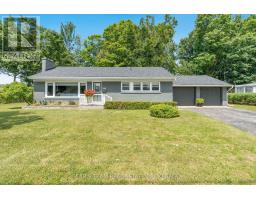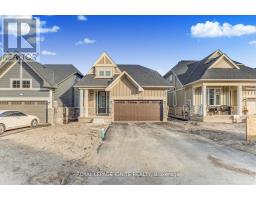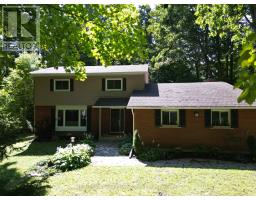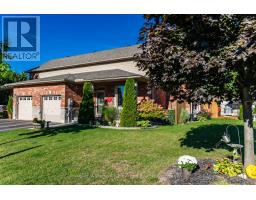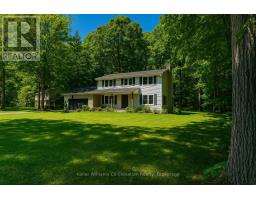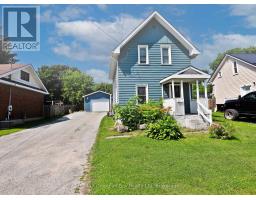319 ELLEN STREET, Midland, Ontario, CA
Address: 319 ELLEN STREET, Midland, Ontario
Summary Report Property
- MKT IDS12459360
- Building TypeHouse
- Property TypeSingle Family
- StatusBuy
- Added1 weeks ago
- Bedrooms5
- Bathrooms2
- Area1100 sq. ft.
- DirectionNo Data
- Added On13 Oct 2025
Property Overview
Welcome to this bright and versatile two-story home, ideally located in a central Midland neighborhood within walking distance to shops, schools, parks, and all the amenities you need. The main floor offers an inviting layout with an open-concept kitchen, dining, and living are a perfect for both family living and entertaining. A convenient powder room and a walkout to the backyard extend your living space outdoors. Upstairs, you'll find three comfortable bedrooms and a full bath, providing plenty of space for the whole family. The finished basement adds incredible flexibility with two additional rooms that can easily serve as bedrooms, a home office, gym, or media space tailored to your lifestyle. An attached garage and private driveway complete the package, offering both practicality and convenience. Whether you're a first-time buyer, a growing family, or looking for a smart investment, this home has it all. (id:51532)
Tags
| Property Summary |
|---|
| Building |
|---|
| Land |
|---|
| Level | Rooms | Dimensions |
|---|---|---|
| Second level | Primary Bedroom | 4.03 m x 3.65 m |
| Bedroom 2 | 3.75 m x 3.32 m | |
| Bedroom 3 | 3.45 m x 2.43 m | |
| Bathroom | 2.69 m x 1.8 m | |
| Basement | Laundry room | 3.07 m x 1.44 m |
| Bedroom 4 | 3.25 m x 3.14 m | |
| Bedroom 5 | 4.63 m x 3.07 m | |
| Main level | Kitchen | 3.27 m x 3.14 m |
| Dining room | 3.27 m x 3.25 m | |
| Living room | 3.45 m x 3.45 m | |
| Bathroom | 1.49 m x 1.29 m |
| Features | |||||
|---|---|---|---|---|---|
| Level lot | Carpet Free | Attached Garage | |||
| Garage | Dryer | Hood Fan | |||
| Stove | Washer | Refrigerator | |||
| Central air conditioning | |||||

























