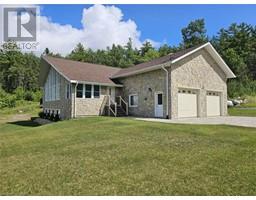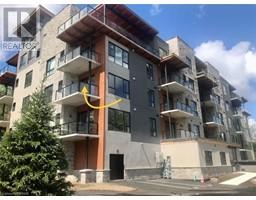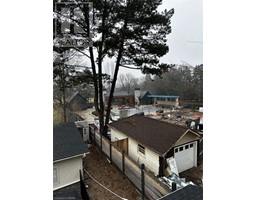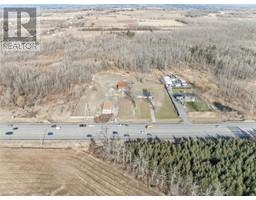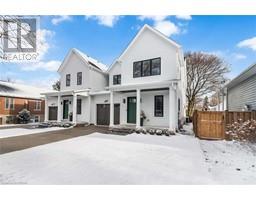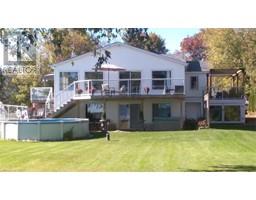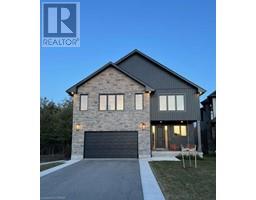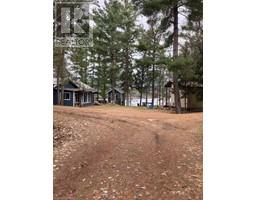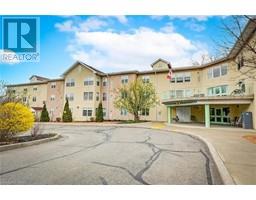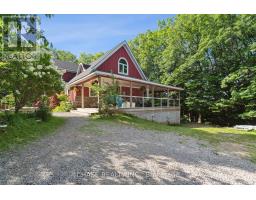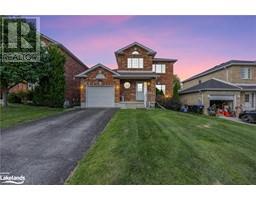426 RUSS HOWARD Drive MD02 - West of King Street, Midland, Ontario, CA
Address: 426 RUSS HOWARD Drive, Midland, Ontario
Summary Report Property
- MKT ID40600584
- Building TypeHouse
- Property TypeSingle Family
- StatusBuy
- Added22 weeks ago
- Bedrooms3
- Bathrooms2
- Area1669 sq. ft.
- DirectionNo Data
- Added On18 Jun 2024
Property Overview
For more info on this property, please click the Brochure button below. Built in 2017, newer bungalow is located in one of Midland's safest & quietest neighbourhoods. Home has been upgraded with $50,000 in renovations. As you walk through the front door, appreciate the spacious foyer with a coat closet & entrance from the full double car garage. Stepping into the living room, eyes are drawn to the beautiful gas fireplace. Take notice of the sunshine that fills the room thanks to the open concept layout, numerous over-sized windows & 9ft ceilings throughout. Home has recently been professionally painted & hardwood floors installed throughout. The custom kitchen showcases a ceramic farm sink, custom range hood, gorgeous quartz countertop, bi-colour cabinets, new dishwasher & new 5 burner, double oven gas range. The dining room leads to the built in sunroom, perfect for morning coffees & Sunday crosswords. Step out onto the spacious backyard stone patio and enjoy outdoor living at its finest. The new hot tub & privacy fence allow for undisturbed relaxation under the stars. Just steps from the hot tub is a convenient patio door entrance into the primary bedroom. This spacious bedroom boasts a lovely 5pc en suite with quartz counter top & custom vanity. The walk-in closet has ample room for his and hers. Down the hall you will find two spare bedrooms & a 2nd bathroom. The laundry room is conveniently located just steps from the bedrooms. A quiet office space is situated at the entrance to a large unfinished basement, perfect for storage or a future plan for more living space. Home is great for those looking for main floor living with low maintenance! (id:51532)
Tags
| Property Summary |
|---|
| Building |
|---|
| Land |
|---|
| Level | Rooms | Dimensions |
|---|---|---|
| Basement | Office | 7'0'' x 8'0'' |
| Main level | Sunroom | 7'7'' x 15'1'' |
| Laundry room | 7'5'' x 4'11'' | |
| 3pc Bathroom | 8'10'' x 8'10'' | |
| Bedroom | 11'5'' x 8'10'' | |
| Bedroom | 11'5'' x 8'10'' | |
| Full bathroom | 13'0'' x 8'10'' | |
| Primary Bedroom | 19'8'' x 12'1'' | |
| Living room | 17'5'' x 17'1'' | |
| Dining room | 12'9'' x 10'9'' | |
| Eat in kitchen | 12'6'' x 11'2'' |
| Features | |||||
|---|---|---|---|---|---|
| Paved driveway | Attached Garage | Central Vacuum | |||
| Dishwasher | Dryer | Refrigerator | |||
| Stove | Washer | Range - Gas | |||
| Gas stove(s) | Hood Fan | Window Coverings | |||
| Garage door opener | Hot Tub | Central air conditioning | |||





























