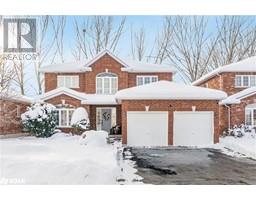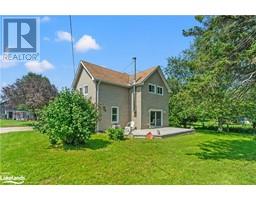457 QUEEN Street MD01 - East of King Street, Midland, Ontario, CA
Address: 457 QUEEN Street, Midland, Ontario
Summary Report Property
- MKT ID40674237
- Building TypeHouse
- Property TypeSingle Family
- StatusBuy
- Added4 weeks ago
- Bedrooms3
- Bathrooms2
- Area1826 sq. ft.
- DirectionNo Data
- Added On03 Dec 2024
Property Overview
Discover the timeless elegance of this charming century home nestled in the heart of Midland. Boasting original character and vintage charm, including stunning stained glass windows. With 3 bedrooms, 2 bathrooms, and the potential to finish the attic for bonus space, this home is perfect for families. The main floor features a functional layout, providing ample space for all your needs. Take advantage of the unique opportunity this oversized lot offers—nearly the equivalent of two lots for the price of one. With dual driveways and frontage on both Queen St and Ellen St, the property also includes a detached, heated, and insulated garage with its own driveway on Ellen St, offering exceptional versatility. Surround yourself with beautiful, mature gardens that create a serene and private retreat. Situated within walking distance to all amenities and Georgian Bay, this home is also close to schools, Little Lake Park, and the Rec Centre/Arena. (id:51532)
Tags
| Property Summary |
|---|
| Building |
|---|
| Land |
|---|
| Level | Rooms | Dimensions |
|---|---|---|
| Second level | 4pc Bathroom | Measurements not available |
| Sunroom | 10'6'' x 8'8'' | |
| Bedroom | 10'11'' x 9'11'' | |
| Bedroom | 10'11'' x 10'5'' | |
| Primary Bedroom | 13'0'' x 10'11'' | |
| Main level | 4pc Bathroom | Measurements not available |
| Laundry room | 7'7'' x 6'3'' | |
| Dining room | 11'7'' x 10'6'' | |
| Living room | 12'3'' x 11'5'' | |
| Family room | 13'6'' x 11'5'' | |
| Kitchen | 13'4'' x 11'2'' | |
| Sunroom | 7'2'' x 6'0'' |
| Features | |||||
|---|---|---|---|---|---|
| Paved driveway | Crushed stone driveway | Detached Garage | |||
| Dishwasher | Dryer | Refrigerator | |||
| Stove | Washer | Central air conditioning | |||

















