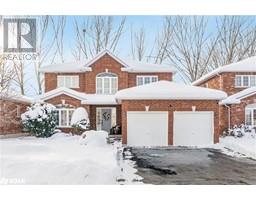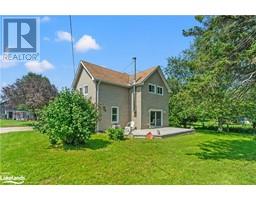485 HANNAH Street MD01 - East of King Street, Midland, Ontario, CA
Address: 485 HANNAH Street, Midland, Ontario
Summary Report Property
- MKT ID40679107
- Building TypeHouse
- Property TypeSingle Family
- StatusBuy
- Added4 weeks ago
- Bedrooms3
- Bathrooms2
- Area1517 sq. ft.
- DirectionNo Data
- Added On03 Dec 2024
Property Overview
This beautiful 3-bedroom century home effortlessly combines its original charm with modern updates, making it move-in ready and perfectly situated in a desirable location. The bright and airy kitchen showcases a farmhouse sink and built-in appliances, while the living room preserves the character with original crown molding. Two sunrooms provide versatile spaces for additional living or storage. The updated bathrooms and master bedroom, featuring double closets (including a walk-in), add convenience and comfort. Outside, the double car garage and insulated shop/shed with roughed-in electrical offer ample workspace, and the large private lot creates a peaceful retreat. Just steps from downtown, Georgian Bay, and within walking distance to schools, parks, and the YMCA, this home is a fantastic find for those seeking a turn-key century property in an unbeatable location! (id:51532)
Tags
| Property Summary |
|---|
| Building |
|---|
| Land |
|---|
| Level | Rooms | Dimensions |
|---|---|---|
| Second level | 5pc Bathroom | Measurements not available |
| Bedroom | 12'9'' x 10'6'' | |
| Bedroom | 13'10'' x 11'0'' | |
| Primary Bedroom | 13'3'' x 13'1'' | |
| Main level | 2pc Bathroom | Measurements not available |
| Porch | 9'7'' x 6'9'' | |
| Living room | 15'3'' x 13'5'' | |
| Dining room | 15'0'' x 8'9'' | |
| Kitchen | 13'6'' x 13'3'' | |
| Sunroom | 16'8'' x 7'4'' |
| Features | |||||
|---|---|---|---|---|---|
| Detached Garage | Dishwasher | Dryer | |||
| Refrigerator | Stove | Washer | |||
| Microwave Built-in | Central air conditioning | ||||

















