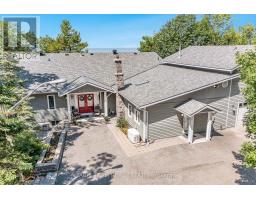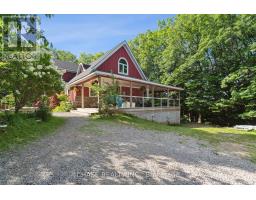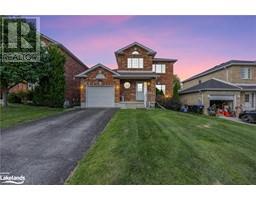62 FOURTH Street MD02 - West of King Street, Midland, Ontario, CA
Address: 62 FOURTH Street, Midland, Ontario
Summary Report Property
- MKT ID40635822
- Building TypeHouse
- Property TypeSingle Family
- StatusBuy
- Added13 weeks ago
- Bedrooms2
- Bathrooms2
- Area1564 sq. ft.
- DirectionNo Data
- Added On21 Aug 2024
Property Overview
Top 5 Reasons You Will Love This Home: 1) Expansive, fully fenced-in yard including a paved area and plenty of greenspace, a lush garden, alongside an inviting deck, creating a great atmosphere for entertaining and relaxing outdoors 2) Spacious detached 2-car garage, thoughtfully insulated and equipped with an in-garage bathroom and it's own dedicated power supply, featuring a gas furnace to keep the space comfortable year-round, perfect for a workshop or additional storage 3) Beautiful kitchen that inspires both daily meals and culinary creations, featuring sleek stainless-steel appliances, including a gas stove, and plenty of counterspace, ideal for preparing large meals 4) Functional and open dining and living room serving as a relaxation haven for relaxation, complete with soaring 9' ceilings and a charming bay window that bathes the space in natural light, creating a cozy nook perfect for enjoying front-facing views or curling up with a good book 5) Established in an excellent location within easy reach of parks, walking trails, Little Lake and many local amenities. Age 124. Visit our website for more detailed information. (id:51532)
Tags
| Property Summary |
|---|
| Building |
|---|
| Land |
|---|
| Level | Rooms | Dimensions |
|---|---|---|
| Second level | 4pc Bathroom | Measurements not available |
| 4pc Bathroom | Measurements not available | |
| Bedroom | 18'0'' x 10'5'' | |
| Primary Bedroom | 13'11'' x 11'4'' | |
| Main level | Sunroom | 8'8'' x 7'10'' |
| Recreation room | 11'6'' x 11'1'' | |
| Living room/Dining room | 21'3'' x 14'4'' | |
| Kitchen | 15'2'' x 13'3'' |
| Features | |||||
|---|---|---|---|---|---|
| Paved driveway | Sump Pump | Detached Garage | |||
| Dishwasher | Dryer | Refrigerator | |||
| Stove | Washer | Hot Tub | |||
| Ductless | |||||






















































