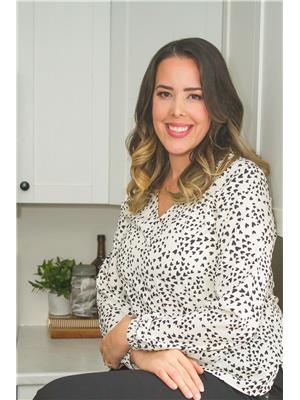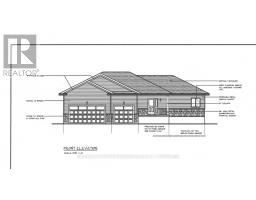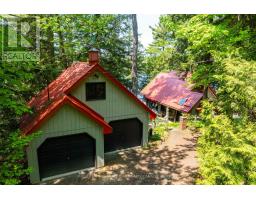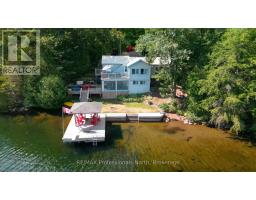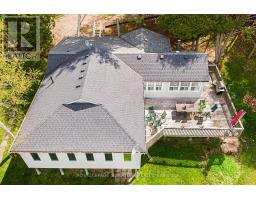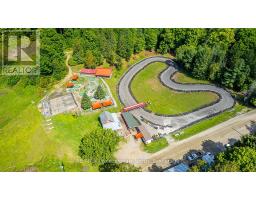1031 STATESMAN DRIVE, Minden Hills (Lutterworth), Ontario, CA
Address: 1031 STATESMAN DRIVE, Minden Hills (Lutterworth), Ontario
Summary Report Property
- MKT IDX12357532
- Building TypeHouse
- Property TypeSingle Family
- StatusBuy
- Added1 weeks ago
- Bedrooms4
- Bathrooms2
- Area1100 sq. ft.
- DirectionNo Data
- Added On24 Aug 2025
Property Overview
Escape to your own slice of paradise on sought-after Gull Lake. This immaculately maintained 3-season cottage offers 1,782 sq. ft. of finished space, designed for family, friends, and endless memories. With 4 spacious bedrooms, 2 bathrooms, and 2 kitchens, theres room for everyone to relax and unwind. Lovingly cared for by the same owner for decades, the cottage showcases classic 70s character, soaring cathedral ceilings, and a cozy woodstove. Every detail reflects pride of ownership and timeless charm. Set on a beautifully landscaped 0.70-acre lot with 231 feet of frontage, the setting is nothing short of spectacular. The rare owned shoreline includes two large private sandy beach areas perfect for swimming. With a boathouse, a docking spot for your boat, gradual, well-built stairs leading down to the water. This is a dream property for waterfront living. Additional highlights include a 2-car attached garage with an additional spot for storage. Experience the perfect balance of space, comfort, and natural beauty on one of the areas most desirable lakes. (id:51532)
Tags
| Property Summary |
|---|
| Building |
|---|
| Land |
|---|
| Level | Rooms | Dimensions |
|---|---|---|
| Lower level | Kitchen | 3.38 m x 2.37 m |
| Family room | 6.04 m x 4.95 m | |
| Bedroom 4 | 2.95 m x 3.45 m | |
| Main level | Kitchen | 3 m x 2.43 m |
| Sitting room | 3.04 m x 2.93 m | |
| Dining room | 3.57 m x 3.5 m | |
| Utility room | 1.06 m x 2.43 m | |
| Living room | 6.05 m x 4.99 m | |
| Bathroom | 2.05 m x 2.43 m | |
| Primary Bedroom | 2.96 m x 3.5 m | |
| Bedroom 2 | 3004 m x 2.74 m | |
| Bedroom 3 | 2.95 m x 2.43 m |
| Features | |||||
|---|---|---|---|---|---|
| Hillside | Wooded area | Irregular lot size | |||
| Rocky | Sloping | Flat site | |||
| Level | Attached Garage | Garage | |||
| Furniture | Apartment in basement | ||||



















































