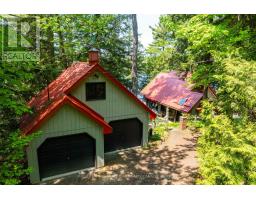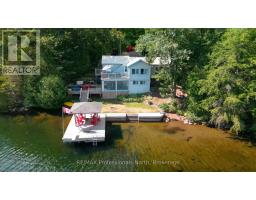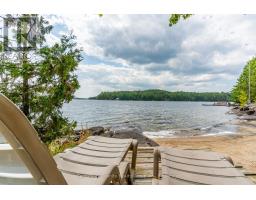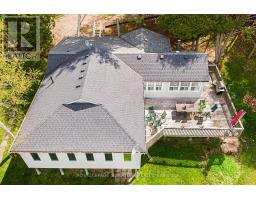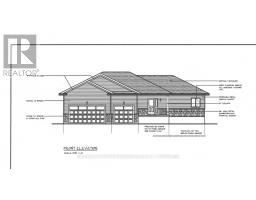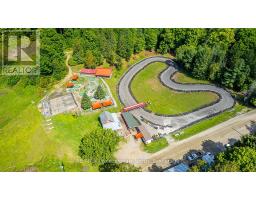1295 DEEP BAY ROAD, Minden Hills (Lutterworth), Ontario, CA
Address: 1295 DEEP BAY ROAD, Minden Hills (Lutterworth), Ontario
Summary Report Property
- MKT IDX12111566
- Building TypeHouse
- Property TypeSingle Family
- StatusBuy
- Added2 days ago
- Bedrooms3
- Bathrooms1
- Area700 sq. ft.
- DirectionNo Data
- Added On23 Aug 2025
Property Overview
YOUR CHARMING HOME in the woods! This stunning 1100 sq ft, four season, 2-storey home -built in2021 blends a unique off-grid lifestyle with all the comforts of modern living. Located on just over 3 acres of land and backing on to the Queen Victoria Provincial Park, spend your days enjoying quiet evenings by the campfire, short walks along the property, and wildlife viewing from the large wraparound deck. The home features three bedrooms, a well-crafted bathroom, large windows, and skylights that provide a bright and welcoming interior, as well as a fully finished basement offering lots of storage and unlimited opportunities. Equipped with solar panels for 7-9000 watts of total power and a backup generator, this sustainable energy system offers cost efficiencies and assists with being virtually unaffected by unruly weather all year round. Are you ready to Immerse yourself in a lifestyle that combines privacy, comfort, and the beauty of nature while still being conveniently close to local amenities. (id:51532)
Tags
| Property Summary |
|---|
| Building |
|---|
| Land |
|---|
| Level | Rooms | Dimensions |
|---|---|---|
| Second level | Bedroom | 7.62 m x 4.27 m |
| Bedroom | 4.57 m x 4.27 m | |
| Lower level | Other | 4.27 m x 3.05 m |
| Other | 3.66 m x 2.44 m | |
| Bedroom | 4.27 m x 4.27 m | |
| Main level | Living room | 3.96 m x 3.96 m |
| Laundry room | 2.13 m x 2.13 m | |
| Kitchen | 4.27 m x 2.13 m |
| Features | |||||
|---|---|---|---|---|---|
| Wooded area | Wetlands | Level | |||
| No Garage | Water Heater | Dishwasher | |||
| Dryer | Stove | Washer | |||
| Refrigerator | Central air conditioning | Fireplace(s) | |||



















































