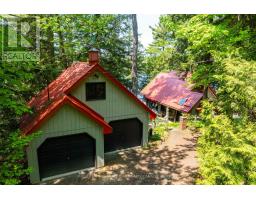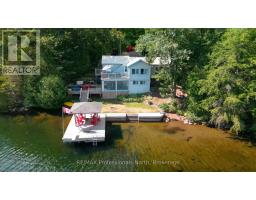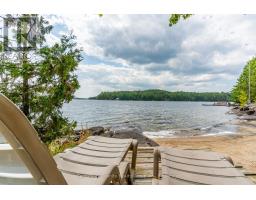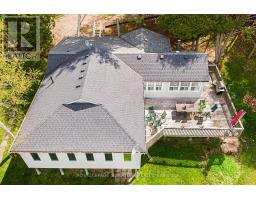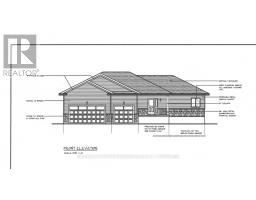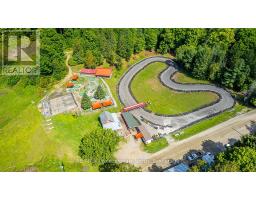21 WINDOVER DRIVE, Minden Hills (Lutterworth), Ontario, CA
Address: 21 WINDOVER DRIVE, Minden Hills (Lutterworth), Ontario
Summary Report Property
- MKT IDX12246728
- Building TypeHouse
- Property TypeSingle Family
- StatusBuy
- Added21 hours ago
- Bedrooms2
- Bathrooms2
- Area1100 sq. ft.
- DirectionNo Data
- Added On25 Aug 2025
Property Overview
Discover this beautifully maintained 2-bedroom, 2-bath bungalow in one of Minden's most desirable neighborhoods. Just steps from downtown, you'll enjoy easy access to shops, groceries, banks, the LCBO, library, school, and the scenic Riverwalk along the Gull River. Inside, 9-foot ceilings and an open, inviting floor plan, featuring recessed lighting create a sense of spaciousness and flow. Elegant porcelain tile and premium laminate flooring add a touch of sophistication throughout the home. Large windows fill the living spaces with natural light, making every room feel bright and welcoming. Outdoors, beautifully landscaped front rock gardens, and a private backyard oasis offer the perfect setting for relaxation or entertaining. Pride of ownership is evident, with only one meticulous owner since new. The expansive unfinished basement, also with 9-foot ceilings and a roughed-in three-piece bathroom, offers endless potential for customization. This is a fantastic opportunity to own a move-in ready bungalow in a highly sought-after location. (id:51532)
Tags
| Property Summary |
|---|
| Building |
|---|
| Land |
|---|
| Level | Rooms | Dimensions |
|---|---|---|
| Main level | Living room | 7.41 m x 5.18 m |
| Kitchen | 3.35 m x 2.59 m | |
| Eating area | 3.35 m x 2.74 m | |
| Bedroom 2 | 4.09 m x 2.92 m | |
| Bathroom | 2.82 m x 2.74 m | |
| Primary Bedroom | 5.03 m x 3.35 m | |
| Bathroom | 2.82 m x 1.57 m | |
| Laundry room | 1.55 m x 1.39 m |
| Features | |||||
|---|---|---|---|---|---|
| Sloping | Flat site | Sump Pump | |||
| Attached Garage | Garage | Water Heater | |||
| Dishwasher | Dryer | Stove | |||
| Washer | Window Coverings | Refrigerator | |||
| Central air conditioning | |||||







































