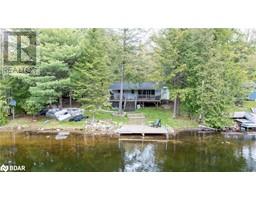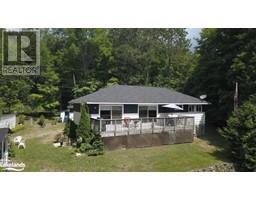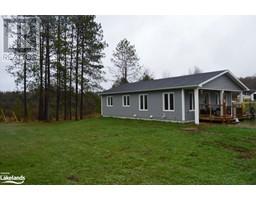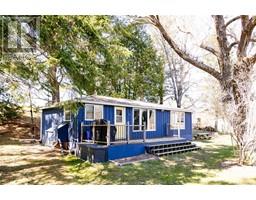1053 PENNYCOOK Lane Minden, MINDEN, Ontario, CA
Address: 1053 PENNYCOOK Lane, Minden, Ontario
Summary Report Property
- MKT ID40610890
- Building TypeHouse
- Property TypeSingle Family
- StatusBuy
- Added18 weeks ago
- Bedrooms3
- Bathrooms4
- Area2023 sq. ft.
- DirectionNo Data
- Added On17 Jul 2024
Property Overview
Nestled amidst the tranquil beauty of Haliburton County’s natural landscape, 1053 Pennycook Lane offers a unique blend of home comfort and cottage charm, perfect for those looking for a year round home or a special retreat to get away from the city. This splendid 6 + acre property boasts a well-appointed house with over 2000 sq feet of living space, plenty of room for family and friends. Enter into a warm, inviting main floor where the kitchen, living, and dining areas create an ideal space for family gatherings. The kitchen's breakfast area opens onto a deck, offering serene views of the surrounding greenery, while the living room's cozy wood fireplace provides a snug haven during the cooler months. Continue upstairs to the primary bedroom complete with an ensuite, ensuring privacy and comfort. Two additional spacious bedrooms on the third level, accompanied by a 4-piece bathroom featuring a soaker tub, complete the family space. The lower level rec room is complete with a convenient walk out to the outdoors. Features include forced air propane furnace, 52 inch fans throughout the house, stained white oak floors, kitchen porcelain floor and backsplash, and more! Situated on a year-round private road, this residence is a mere 15-minute journey to both the Village of Haliburton and the Village of Minden, providing easy access to local amenities while maintaining a secluded retreat feel. A stone’s throw to Kashagawigamog Lake, part of the highly sought after five lake chain in Haliburton County. With ample parking, a captivating pond with water plants and perennial water lilies, and a beautifully landscaped yard, this lovely property is an idyllic escape for nature enthusiasts eager to plant roots in a place they can truly call home. (id:51532)
Tags
| Property Summary |
|---|
| Building |
|---|
| Land |
|---|
| Level | Rooms | Dimensions |
|---|---|---|
| Second level | Full bathroom | Measurements not available |
| Primary Bedroom | 15'6'' x 14'8'' | |
| Third level | Bedroom | 18'1'' x 11'4'' |
| Bedroom | 15'5'' x 12'5'' | |
| 4pc Bathroom | Measurements not available | |
| Basement | Recreation room | 11'9'' x 11'9'' |
| Laundry room | 3'3'' x 10'10'' | |
| 2pc Bathroom | Measurements not available | |
| Main level | Living room | 16'4'' x 13'4'' |
| Kitchen | 8'8'' x 9'7'' | |
| Dining room | 8'3'' x 8'3'' | |
| Breakfast | 6'9'' x 9'7'' | |
| 2pc Bathroom | Measurements not available |
| Features | |||||
|---|---|---|---|---|---|
| Country residential | Central Vacuum | Central air conditioning | |||





































































