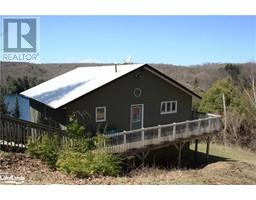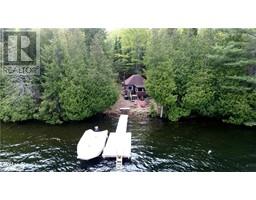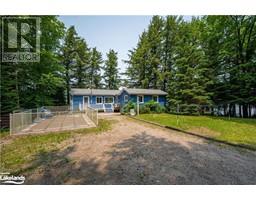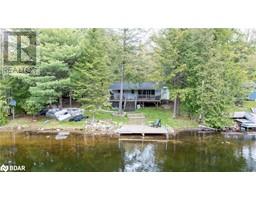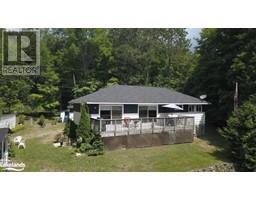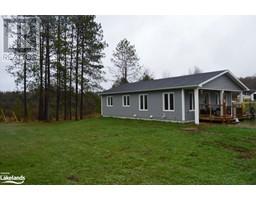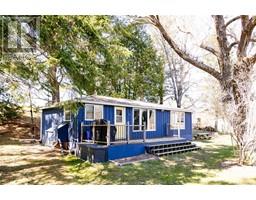1080 MAHAFFY Court Minden, MINDEN, Ontario, CA
Address: 1080 MAHAFFY Court, Minden, Ontario
Summary Report Property
- MKT ID40632036
- Building TypeHouse
- Property TypeSingle Family
- StatusBuy
- Added13 weeks ago
- Bedrooms4
- Bathrooms2
- Area1890 sq. ft.
- DirectionNo Data
- Added On22 Aug 2024
Property Overview
Fantastic cottage on Horseshoe Lake! This beautiful waterfront property offers an exceptional shoreline with a nice clean, hard sand bottom with gradual entry and deeper water off the end of the dock, perfect swimming conditions for all! Horseshoe Lake connects to Mountain Lake to offer ample boating room for those that want to spend the day enjoying water sports or fishing. The nice flat area at the waterfront is the ideal spot for lounging in the sun, which you'll enjoy all day long thanks to the southern exposure. The lakeside bunkie is a great spot for keeping all the cottage toys or for what ever other use you decide. A leisurely stroll up the natural pathway brings you to the spacious, family oriented cottage. Stepping in the front door the first thing you notice is the charm and character of the original log cottage which now comprises the living room and two main floor bedrooms. They have been seemlessly enveloped by a more modern addition with vaulted ceilings that provide an open, airy feel. Follow the winding staircase to the second level where you'll find 2 more bedrooms, a bathroom and a large loft area that could be used for any number of purposes. The huge kitchen offers a large centre island and massive amounts of counter and cabinet space and is open to the generous dining area that also includes a separate lounge space so you can entertain family and friends while preparing meals. A walkout to a large deck is a beautiful spot to sit back and relax as the surrounding trees provide great privacy. The lower level, with two walkouts to the well treed property, has a family room area that offers an enormous amount of usable space as well as a second bathroom and large storage/workshop/laundry area. An added bonus is the separately deeded, almost 1 acre lot on the backside of the road that is included in the price. Currently used as a parking area but offers lots of potential. All this located on a year round road just 15 minutes to the Town of Minden. (id:51532)
Tags
| Property Summary |
|---|
| Building |
|---|
| Land |
|---|
| Level | Rooms | Dimensions |
|---|---|---|
| Second level | 2pc Bathroom | 6'0'' x 5'1'' |
| Bedroom | 11'0'' x 10'0'' | |
| Bedroom | 11'0'' x 10'0'' | |
| Lower level | Storage | 20'3'' x 9'3'' |
| 3pc Bathroom | 9'0'' x 8'4'' | |
| Family room | 29'10'' x 14'10'' | |
| Main level | Bedroom | 9'11'' x 8'4'' |
| Bedroom | 10'0'' x 8'1'' | |
| Sitting room | 9'0'' x 8'9'' | |
| Dining room | 10'8'' x 8'9'' | |
| Kitchen | 19'9'' x 12'0'' | |
| Living room | 12'5'' x 12'0'' |
| Features | |||||
|---|---|---|---|---|---|
| Southern exposure | Country residential | Dishwasher | |||
| Microwave | Refrigerator | Stove | |||
| Washer | None | ||||




















































