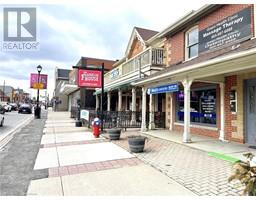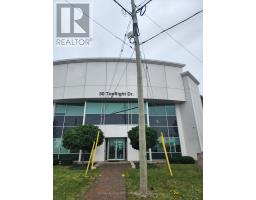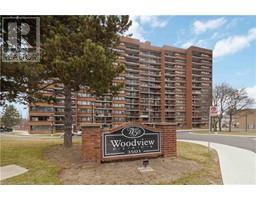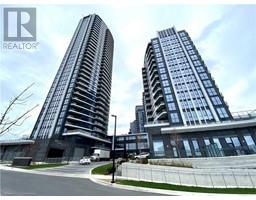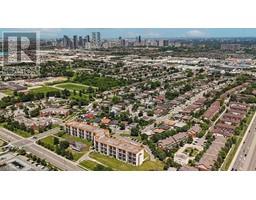2001 BONNYMEDE Drive Unit# 140 0120 - Clarkson, Mississauga, Ontario, CA
Address: 2001 BONNYMEDE Drive Unit# 140, Mississauga, Ontario
3 Beds1 Baths1100 sqftStatus: Buy Views : 275
Price
$559,000
Summary Report Property
- MKT ID40696685
- Building TypeApartment
- Property TypeSingle Family
- StatusBuy
- Added14 weeks ago
- Bedrooms3
- Bathrooms1
- Area1100 sq. ft.
- DirectionNo Data
- Added On06 Feb 2025
Property Overview
Welcome to 2001 Bonnymede Dr., Unit 140 - a fantastic open concept 2 storey, 2 bedroom + den condo that has large west windows facing west allowing for an abundance of natural sunlight. It boasts 2 balconies as well as in-suite laundry facilities including laundry tub. Brand new laminate flooring on the stairs and 2nd level. The large exclusive locker is conveniently located steps from the unit. The building is well situated close to QEW, shopping, banking, LCBO, Clarkson Village as well as walking distance to GO transit for an easy commute to downtown Toronto. We look forward to welcoming you to this amazing unit in Building 2 on the 4th floor. (id:51532)
Tags
Single Family Apartment 3 bedrooms
1 bathrooms
2001 BONNYMEDE Drive Unit# 140 0120 - Clarkson
Ontario
for sale $559,000
houses for sale in Mississauga
houses for sale in Ontario
houses for sale in canada
| Property Summary |
|---|
Property Type
Single Family
Building Type
Apartment
Storeys
2
Square Footage
1100 sqft
Subdivision Name
0120 - Clarkson
Title
Condominium
Land Size
Unknown
Parking Type
Underground,Visitor Parking
| Building |
|---|
Bedrooms
Above Grade
3
Bathrooms
Total
3
Interior Features
Appliances Included
Dishwasher, Dryer, Microwave, Refrigerator, Stove, Washer, Garage door opener
Basement Type
None
Building Features
Features
Conservation/green belt, Balcony, Paved driveway
Style
Attached
Architecture Style
2 Level
Square Footage
1100 sqft
Rental Equipment
None
Fire Protection
Smoke Detectors
Building Amenities
Car Wash, Exercise Centre
Heating & Cooling
Cooling
Central air conditioning
Heating Type
Forced air
Utilities
Utility Sewer
Municipal sewage system
Water
Municipal water
Exterior Features
Exterior Finish
Brick
Pool Type
Indoor pool
Neighbourhood Features
Community Features
Community Centre
Amenities Nearby
Public Transit, Schools
Maintenance or Condo Information
Maintenance Fees
$846.33 Monthly
Maintenance Fees Include
Insurance, Heat, Electricity, Water, Parking
Parking
Parking Type
Underground,Visitor Parking
Total Parking Spaces
1
| Land |
|---|
Other Property Information
Zoning Description
Residential
| Level | Rooms | Dimensions |
|---|---|---|
| Second level | 4pc Bathroom | 5' x 6' |
| Bedroom | 14'8'' x 9'0'' | |
| Bedroom | 10'8'' x 9'7'' | |
| Primary Bedroom | 12'11'' x 9'1'' | |
| Main level | Kitchen | 8'2'' x 6'10'' |
| Dining room | 9'3'' x 9'4'' | |
| Living room | 18'0'' x 9'0'' |
| Features | |||||
|---|---|---|---|---|---|
| Conservation/green belt | Balcony | Paved driveway | |||
| Underground | Visitor Parking | Dishwasher | |||
| Dryer | Microwave | Refrigerator | |||
| Stove | Washer | Garage door opener | |||
| Central air conditioning | Car Wash | Exercise Centre | |||












