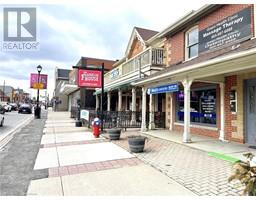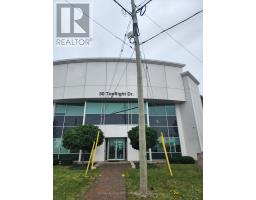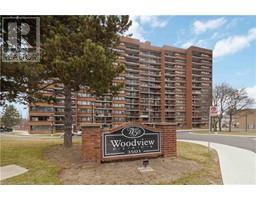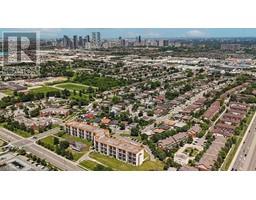6060 SNOWY OWL Crescent Unit# 1 0010 - Lisgar, Mississauga, Ontario, CA
Address: 6060 SNOWY OWL Crescent Unit# 1, Mississauga, Ontario
Summary Report Property
- MKT ID40716079
- Building TypeRow / Townhouse
- Property TypeSingle Family
- StatusBuy
- Added4 days ago
- Bedrooms4
- Bathrooms3
- Area1781 sq. ft.
- DirectionNo Data
- Added On12 Apr 2025
Property Overview
Welcome to this one-of-a-kind end unit townhouse offering over 1,700 sq ft of beautifully designed living space in the heart of Churchill Meadows. This unique home is perfect for entertaining, featuring soaring ceilings and a dynamic layout with a separate dining area that overlooks the cozy living room, complete with a fireplace and walk-out to a private deck and spacious backyard. California shutters throughout the lower, main, and upper levels add style and function. The chef’s kitchen comes equipped with premium appliances, including a Thermador steam and convection oven with rotisserie, a side-by-side fridge, a built-in breakfast area, and more — ideal for anyone who loves to cook and entertain. Situated just minutes from major highways, top-ranked schools like John Fraser and Oscar Peterson, Erin Mills Town Centre, Credit Valley Hospital, Loblaws, and all the conveniences Mississauga has to offer. (id:51532)
Tags
| Property Summary |
|---|
| Building |
|---|
| Land |
|---|
| Level | Rooms | Dimensions |
|---|---|---|
| Second level | 2pc Bathroom | Measurements not available |
| Breakfast | 21'1'' x 15'8'' | |
| Kitchen | 17'9'' x 10'8'' | |
| Dining room | 14'8'' x 19'2'' | |
| Third level | Laundry room | Measurements not available |
| 3pc Bathroom | Measurements not available | |
| Bedroom | 13'5'' x 20'1'' | |
| Bedroom | 18'3'' x 14'8'' | |
| Full bathroom | Measurements not available | |
| Primary Bedroom | 13'5'' x 20'1'' | |
| Basement | Bedroom | 11'4'' x 22'4'' |
| Main level | Office | 21'4'' x 9'8'' |
| Living room | 13'1'' x 18'3'' |
| Features | |||||
|---|---|---|---|---|---|
| Industrial mall/subdivision | Automatic Garage Door Opener | Attached Garage | |||
| Visitor Parking | Central Vacuum - Roughed In | Dishwasher | |||
| Dryer | Refrigerator | Stove | |||
| Washer | Central air conditioning | ||||














































