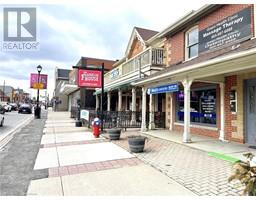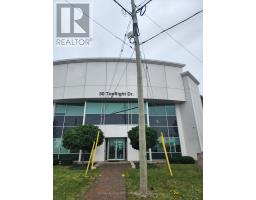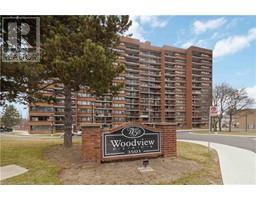830 WESTLOCK Road Unit# 38A 0180 - Erindale, Mississauga, Ontario, CA
Address: 830 WESTLOCK Road Unit# 38A, Mississauga, Ontario
Summary Report Property
- MKT ID40707321
- Building TypeRow / Townhouse
- Property TypeSingle Family
- StatusBuy
- Added4 weeks ago
- Bedrooms3
- Bathrooms2
- Area1367 sq. ft.
- DirectionNo Data
- Added On18 Mar 2025
Property Overview
Fully Renovated 3-Bedroom, 2-Bath Home In The Heart Of Mississauga! This Stunning Home Has Been Completely Transformed With Top-To-Bottom Renovations—Almost Everything Is Brand New! Step Inside To Discover A Modern, Open-Concept Living And Dining Area With Sleek New Flooring, Pot Lights, And Abundant Natural Light. The Stylish Kitchen Has Been Fully Updated With Two-Tone Cabinetry, Quartz Countertops, A Gorgeous Backsplash, And Brand-New Stainless Steel Appliances. Enjoy The Comfort Of New Windows, New Doors, And A Brand-New Patio Door Leading To A Spacious Deck And Private Backyard—Perfect For Outdoor Gatherings. Both Bathrooms Have Been Fully Renovated With Contemporary Finishes. The Lower-Level Recreation Room Features Additional Living Space, A Laundry Area, And Direct Access To The Backyard. Additional Upgrades Include A Brand-New Garage Door, A New Electrical Panel, And Updated Fixtures Throughout. Conveniently Located Near Grocery Stores, Top-Rated Schools, Transit, And Major Highways. This Move-In-Ready Gem Won’t Last Long—Book Your Showing Today! (id:51532)
Tags
| Property Summary |
|---|
| Building |
|---|
| Land |
|---|
| Level | Rooms | Dimensions |
|---|---|---|
| Second level | 3pc Bathroom | Measurements not available |
| Third level | 4pc Bathroom | Measurements not available |
| Bedroom | 12'2'' x 7'8'' | |
| Bedroom | 11'1'' x 8'5'' | |
| Primary Bedroom | 14'0'' x 9'5'' | |
| Basement | Recreation room | 13'7'' x 10'6'' |
| Main level | Kitchen | 11'2'' x 8'4'' |
| Dining room | 14'7'' x 10'0'' | |
| Living room | 18'2'' x 12'1'' |
| Features | |||||
|---|---|---|---|---|---|
| Attached Garage | Dishwasher | Dryer | |||
| Refrigerator | Stove | Washer | |||
| Central air conditioning | |||||
























































