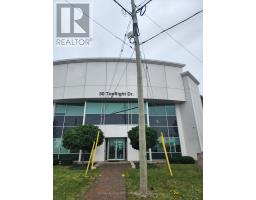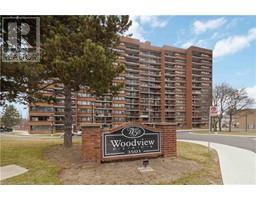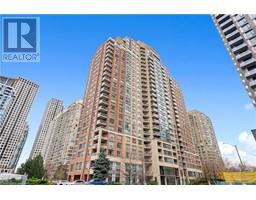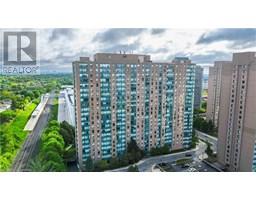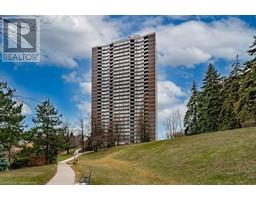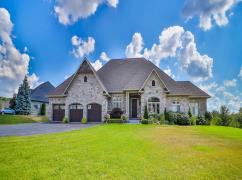892 SIXTH Street Lakeview, Mississauga, Ontario, CA
Address: 892 SIXTH Street, Mississauga, Ontario
4 Beds3 Baths1400 sqftStatus: Buy Views : 698
Price
$1,499,999
Summary Report Property
- MKT ID40713779
- Building TypeHouse
- Property TypeSingle Family
- StatusBuy
- Added12 weeks ago
- Bedrooms4
- Bathrooms3
- Area1400 sq. ft.
- DirectionNo Data
- Added On05 Apr 2025
Property Overview
Discover this stunning 2-story home nestled in a quiet Mississauga court! Featuring 3 spacious bedrooms, hardwood throughout, and an updated kitchen, this home is perfect for family living. The second-level addition (1992) adds extra space, while the finished basement includes a bedroom, 4-pc bath, and heated floors (also in the foyer & laundry). Step into the backyard oasis with a heated inground pool and hot tub-perfect for relaxing or entertaining. The detached heated garage/workshop with electricity offers endless possibilities. Ideally situated near parks, the GO station, highways, and in a top-rated school district with excellent programs. A true must-see! (id:51532)
Tags
| Property Summary |
|---|
Property Type
Single Family
Building Type
House
Storeys
2
Square Footage
1400 sqft
Subdivision Name
Lakeview
Title
Freehold
Land Size
under 1/2 acre
Parking Type
Detached Garage
| Building |
|---|
Bedrooms
Above Grade
3
Below Grade
1
Bathrooms
Total
4
Partial
1
Interior Features
Appliances Included
Dishwasher, Dryer, Refrigerator, Washer, Gas stove(s)
Basement Type
Full (Finished)
Building Features
Style
Detached
Architecture Style
2 Level
Square Footage
1400 sqft
Fire Protection
Smoke Detectors
Structures
Porch
Heating & Cooling
Cooling
Central air conditioning
Heating Type
Forced air
Utilities
Utility Sewer
Municipal sewage system
Water
Municipal water
Exterior Features
Exterior Finish
Stone, Vinyl siding
Pool Type
Inground pool
Parking
Parking Type
Detached Garage
Total Parking Spaces
5
| Land |
|---|
Other Property Information
Zoning Description
RM1
| Level | Rooms | Dimensions |
|---|---|---|
| Second level | 4pc Bathroom | 6'2'' x 8'2'' |
| Bedroom | 13'1'' x 9'10'' | |
| Bedroom | 11'4'' x 9'11'' | |
| Primary Bedroom | 18'3'' x 12'5'' | |
| Basement | Storage | 12'5'' x 17'2'' |
| 4pc Bathroom | 6'0'' x 9'1'' | |
| Laundry room | 8'1'' x 9'1'' | |
| Bedroom | 9'5'' x 11'10'' | |
| Recreation room | 23'5'' x 14'7'' | |
| Main level | 2pc Bathroom | 4'6'' x 4'6'' |
| Eat in kitchen | 14'11'' x 11'3'' | |
| Dining room | 12'8'' x 13'9'' | |
| Living room | 10'3'' x 9'11'' | |
| Living room | 12'3'' x 15'1'' | |
| Foyer | 4'6'' x 6'11'' |
| Features | |||||
|---|---|---|---|---|---|
| Detached Garage | Dishwasher | Dryer | |||
| Refrigerator | Washer | Gas stove(s) | |||
| Central air conditioning | |||||





















































