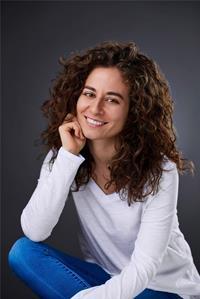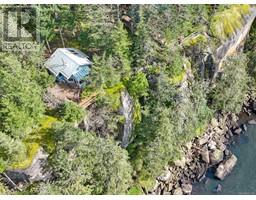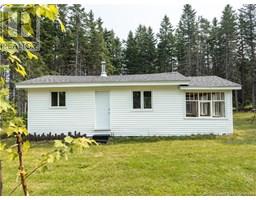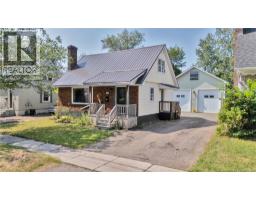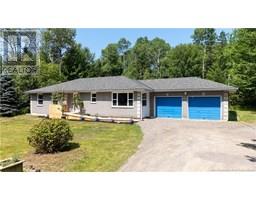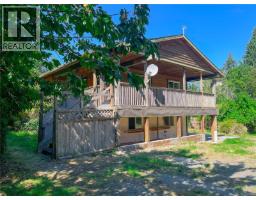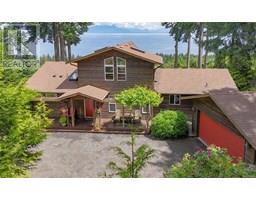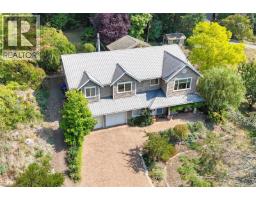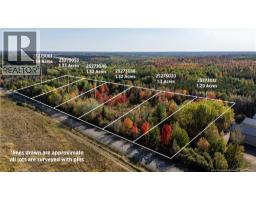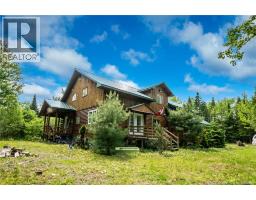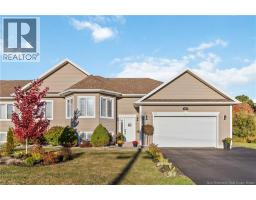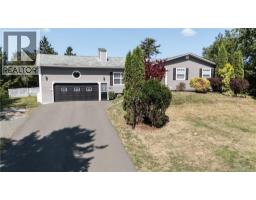90 Palisade Drive, Moncton, New Brunswick, CA
Address: 90 Palisade Drive, Moncton, New Brunswick
Summary Report Property
- MKT IDNB125400
- Building TypeHouse
- Property TypeSingle Family
- StatusBuy
- Added2 days ago
- Bedrooms4
- Bathrooms2
- Area1610 sq. ft.
- DirectionNo Data
- Added On04 Oct 2025
Property Overview
Welcome to 90 Palisade! This home is now ready for a new family after a complete renovation! Main level features a gorgeous new IKEA Enkoping two-tone kitchen with 40 inch uppers, new ceramic tile floors, new stainless steel appliances, and sunny dining room. Pristine main floor bathroom with new toilet, sink, vanity, and ceramic tile. Brand new single-hung double-pane vinyl windows throughout entire house. All new front and back decks. Brand new asphalt shingle roof. New siding on 50% of the house. New drywall in 75% of the house. Brand new heating system with new baseboard heaters in every room. Brand new ERV/air exchanger. Upstairs, three large bedrooms and a new bathroom with all new toilet, sink, bathtub, and ceramic tile. Newly finished basement with one non-conforming bedroom (window), a family room, and a laundry room. All new 24h water resistant laminate flooring throughout all three levels. Brand new Pex-A water manifold system. All new electrical throughout basement, as well as all new lighting throughout the house. Brand new trims/moulding/doors throughout. All new exterior doors. Ducts professionally cleaned August'25. Brand new fence dividing the yard from the neighbouring house. Gorgeous view of public green space behind the home, with the trail that follows Humphreys Brook. Taxes based on non-owner occupancy, would be closer to $2700 for 2025. Listing salesperson is the seller. 10 minutes to Costco, 6 minutes to Walmart, 6 minutes to University of Moncton. (id:51532)
Tags
| Property Summary |
|---|
| Building |
|---|
| Level | Rooms | Dimensions |
|---|---|---|
| Second level | Bedroom | 9'4'' x 11'2'' |
| Bedroom | 8'4'' x 11'2'' | |
| Bedroom | 11'3'' x 15'11'' | |
| 3pc Bathroom | 5'10'' x 7'8'' | |
| Basement | Laundry room | 7'7'' x 8'0'' |
| Bedroom | 11'3'' x 9'1'' | |
| Family room | 14'6'' x 14'8'' | |
| Main level | 2pc Bathroom | 6'5'' x 4'3'' |
| Foyer | 4'10'' x 4'0'' | |
| Living room | 15'4'' x 14'8'' | |
| Dining room | 8'6'' x 8'6'' | |
| Kitchen | 15'4'' x 9'11'' |
| Features | |||||
|---|---|---|---|---|---|
| Balcony/Deck/Patio | |||||



















































