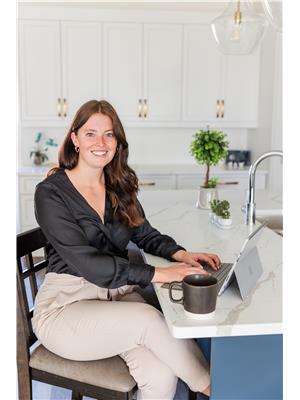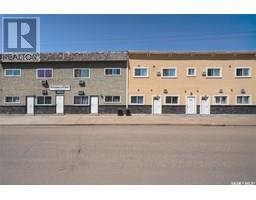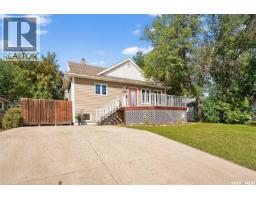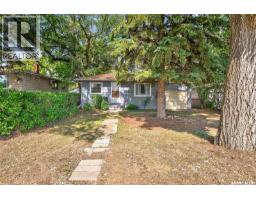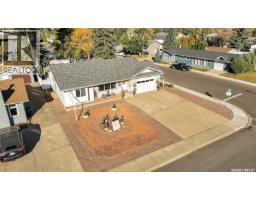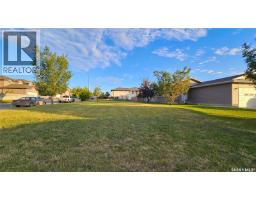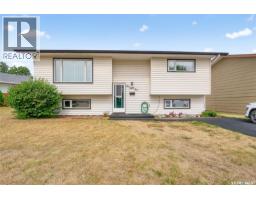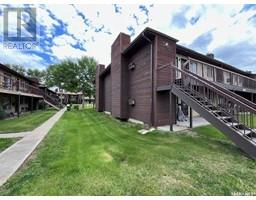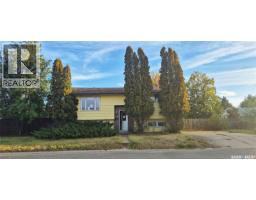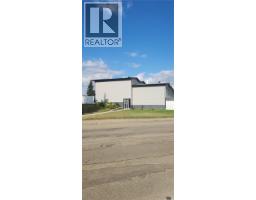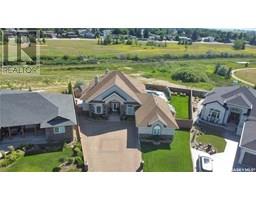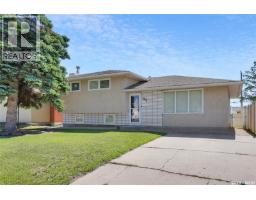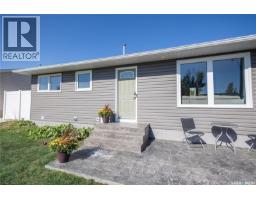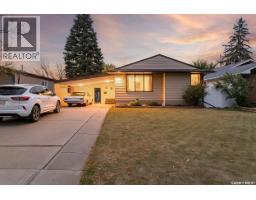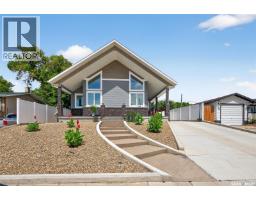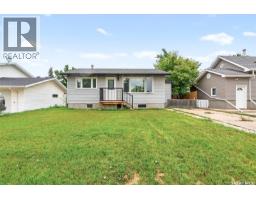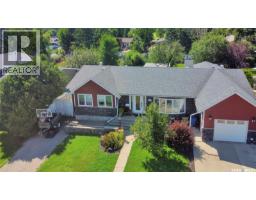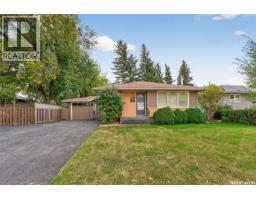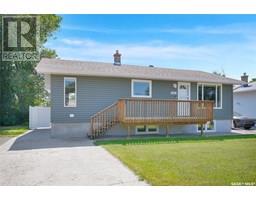1132 2nd AVENUE NE Central MJ, Moose Jaw, Saskatchewan, CA
Address: 1132 2nd AVENUE NE, Moose Jaw, Saskatchewan
Summary Report Property
- MKT IDSK019710
- Building TypeHouse
- Property TypeSingle Family
- StatusBuy
- Added1 weeks ago
- Bedrooms3
- Bathrooms1
- Area1505 sq. ft.
- DirectionNo Data
- Added On05 Oct 2025
Property Overview
Large family home ready for you to call your own, or you could keep it as a rental property - long-term tenants are willing to stay! This home is within walking distance to schools, downtown, and plenty of amenities! With over 1500 sq ft over 3 levels, this home boasts 3 bedrooms, plus a loft, 1 bathroom, and a spacious backyard. The main floor has a spacious front entrance, giving your family lots of coat/shoe storage space. You have a large living room with big windows letting in lots of natural light, followed by a dining room with updated patio doors leading out to your yard. The kitchen has plenty of storage space and additional pantry. The second level features 3 good-sized bedrooms, and a 4 piece bathroom. The 3rd level hosts a spacious loft area that could be used as a bedroom, hobby space, or extra storage, the choice is yours! Downstairs you will find a partially finished basement which could be used for a family room, games room, etc, as well as a laundry/utility room and additional storage room. Outside you will find a large yard with tons of room for activities, a treehouse, deck and shed, with room for parking in the back! The water heater was replaced in 2024 and a new washing machine was installed this year! This home has lots to offer at an affordable price! Book your showing today! (id:51532)
Tags
| Property Summary |
|---|
| Building |
|---|
| Land |
|---|
| Level | Rooms | Dimensions |
|---|---|---|
| Second level | 4pc Bathroom | - x - |
| Bedroom | 11'5" x 9'4" | |
| Bedroom | 11'8" x 9'6" | |
| Primary Bedroom | 13'4" x 9'5" | |
| Third level | Loft | 8' x 25'3" |
| Basement | Family room | 15'9" x 17'3" |
| Laundry room | - x - | |
| Storage | - x - | |
| Main level | Kitchen | 9'6" x 18'5" |
| Dining room | 11' x 12' | |
| Living room | 12'3" x 13' | |
| Foyer | 10'2" x 8'5" |
| Features | |||||
|---|---|---|---|---|---|
| Rectangular | None | Gravel | |||
| Parking Space(s)(3) | Washer | Refrigerator | |||
| Dishwasher | Dryer | Window Coverings | |||
| Play structure | Storage Shed | Stove | |||
| Wall unit | |||||



































