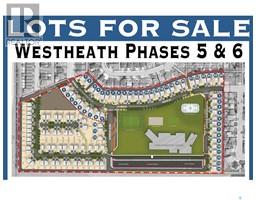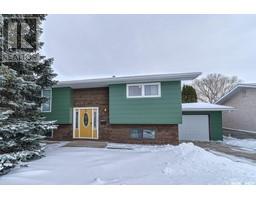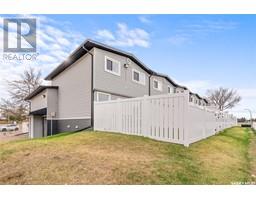1615 Marshal CRESCENT VLA/Sunningdale, Moose Jaw, Saskatchewan, CA
Address: 1615 Marshal CRESCENT, Moose Jaw, Saskatchewan
Summary Report Property
- MKT IDSK974458
- Building TypeHouse
- Property TypeSingle Family
- StatusBuy
- Added26 weeks ago
- Bedrooms4
- Bathrooms2
- Area1002 sq. ft.
- DirectionNo Data
- Added On11 Jul 2024
Property Overview
Looking for a large lot in VLA? Check out this property! Lovely well-kept 2+2 home. Nice kitchen, dining, and living room, 2 bedrooms and 4 piece bath on the main floor. Downstairs there is a nice family room, bedrooms, extra kitchen, utility room, plus tons of storage. The front yard has underground sprinklers, and the backyard is lovely and a true oasis! It features a play house, a double heated car garage, and apple, saskatoon, and chokecherry trees. The yard also comes complete with a nice deck, new fence (with steel posts in concrete), and new shingles on the house and garage 4 years ago. The back lot goes out to 9th Ave NW and features a single car garage/workshop. It is fenced, gate between north side neighbours and backyard. This home has been very well kept, and is a must see! (id:51532)
Tags
| Property Summary |
|---|
| Building |
|---|
| Land |
|---|
| Level | Rooms | Dimensions |
|---|---|---|
| Basement | Bedroom | 11 ft x 12 ft |
| Bedroom | 11 ft x 8 ft | |
| Family room | 27'8 x 11'5 | |
| 4pc Bathroom | Measurements not available | |
| Utility room | Measurements not available x 7 ft | |
| Main level | Living room | Measurements not available x 12 ft |
| Dining room | 9 ft x 12 ft | |
| Kitchen | 9 ft x 12 ft | |
| Bedroom | 12 ft x 11 ft | |
| Bedroom | 11 ft x 8 ft | |
| 4pc Bathroom | Measurements not available |
| Features | |||||
|---|---|---|---|---|---|
| Treed | Detached Garage | Heated Garage | |||
| Parking Space(s)(5) | Washer | Refrigerator | |||
| Dryer | Window Coverings | Garage door opener remote(s) | |||
| Hood Fan | Stove | Central air conditioning | |||




























































