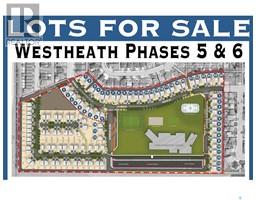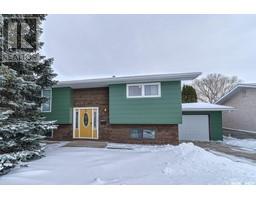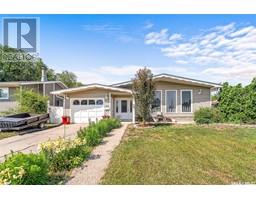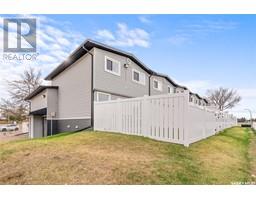84 Caribou STREET E Central MJ, Moose Jaw, Saskatchewan, CA
Address: 84 Caribou STREET E, Moose Jaw, Saskatchewan
Summary Report Property
- MKT IDSK988844
- Building TypeRow / Townhouse
- Property TypeSingle Family
- StatusBuy
- Added8 weeks ago
- Bedrooms3
- Bathrooms1
- Area1176 sq. ft.
- DirectionNo Data
- Added On11 Dec 2024
Property Overview
WELCOME TO YOUR NEW TRENDY DOWNTOWN MELROSE PLACE CONDO !!! Centrally Located this condo has alot to offer the new owners and is in exceptional condition ready to move into. Two storey unit with three bedrooms and spcacious updated bathroom on the second floor with a main floor plan featuring oak kitchen, spacious dining room and livingroom with bright windows. The lower level basement is open for future development if desired providing lots of storage space. Outdoors features a front patio and a private fenced backyard patio. This brownstone style condo has had several upgrades over recent years including front parging, back stucco, shingles, most windows, flooring, high efficient furnace, central air and a new water heater. Low condo fees for very affordable living and a carefree lifestyle within walking distance of all downtown amenties including Crescent Park, MJ Library, Great restaurants, shopping. Contact an agent to book a viewing and for more information! (id:51532)
Tags
| Property Summary |
|---|
| Building |
|---|
| Land |
|---|
| Level | Rooms | Dimensions |
|---|---|---|
| Second level | Primary Bedroom | 10 ft ,2 in x 11 ft ,5 in |
| Bedroom | 9 ft ,9 in x 12 ft ,8 in | |
| Bedroom | 9 ft ,9 in x 12 ft ,2 in | |
| 4pc Bathroom | 4 ft ,1 in x 9 ft ,8 in | |
| Basement | Laundry room | Measurements not available |
| Utility room | Measurements not available | |
| Storage | Measurements not available | |
| Main level | Foyer | Measurements not available x 5 ft |
| Living room | 12 ft x 13 ft ,7 in | |
| Dining room | 10 ft x 12 ft | |
| Kitchen | 10 ft ,3 in x 12 ft ,1 in |
| Features | |||||
|---|---|---|---|---|---|
| Washer | Refrigerator | Dryer | |||
| Window Coverings | Stove | Central air conditioning | |||























































