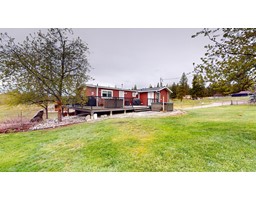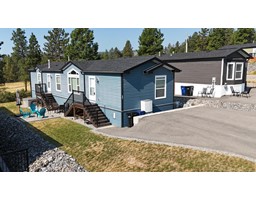9725 BRAUNAGEL ROAD, Moyie, British Columbia, CA
Address: 9725 BRAUNAGEL ROAD, Moyie, British Columbia
Summary Report Property
- MKT ID2476531
- Building TypeHouse
- Property TypeSingle Family
- StatusBuy
- Added19 weeks ago
- Bedrooms4
- Bathrooms3
- Area2470 sq. ft.
- DirectionNo Data
- Added On10 Jul 2024
Property Overview
Experience the enchantment of lakeside living in this breathtaking log home nestled by Moyie Lake. Situated just across the road from the waterfront, this home offers serenity and privacy on 1.11 acres of pristine land. Originally crafted in 2002 and meticulously renovated in 2023, this custom-built sanctuary boasts 4 bedrooms and 3 bathrooms. Upon entering, you are greeted by vaulted ceilings and a welcoming ambiance enhanced by a cozy wood stove. Tall windows bathe the interior in natural light, inviting you to immerse yourself in the tranquil water views. Ascend the open stairway to discover the master bedroom, featuring a beautiful sitting area, a 3-piece ensuite, and a private sundeck with phenomenal lake views. Indulge in modern comforts, including heated floors in the entryway, a multi-jet shower in one of the bathrooms, and a guest suite complete with a charming gas fireplace and a spacious walk-in closet. Every aspect of this home has been thoughtfully updated to perfection, don't miss out, call your REALTOR(R) today. (id:51532)
Tags
| Property Summary |
|---|
| Building |
|---|
| Level | Rooms | Dimensions |
|---|---|---|
| Above | Primary Bedroom | 27'1 x 18'7 |
| Ensuite | Measurements not available | |
| Lower level | Bedroom | 14'1 x 13'3 |
| Full bathroom | Measurements not available | |
| Other | 13'3 x 6'1 | |
| Den | 13'9 x 11'3 | |
| Laundry room | 7'6 x 5'9 | |
| Family room | 12'7 x 11'7 | |
| Hall | 7'5 x 19'1 | |
| Hall | 6'9 x 4'7 | |
| Main level | Living room | 26'11 x 19'3 |
| Kitchen | 13'2 x 10'2 | |
| Bedroom | 10'2 x 9'6 | |
| Full bathroom | Measurements not available | |
| Bedroom | 10'2 x 9'6 | |
| Foyer | 8'11 x 5'2 |
| Features | |||||
|---|---|---|---|---|---|
| Other | Dryer | Refrigerator | |||
| Washer | Window Coverings | Dishwasher | |||
| Gas stove(s) | Walk out | Central air conditioning | |||
| Balconies | |||||









































































































