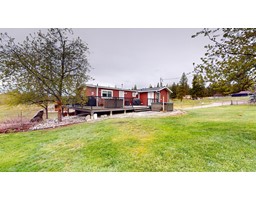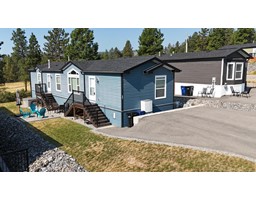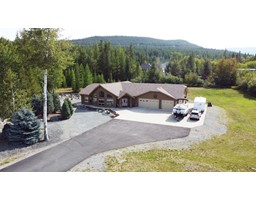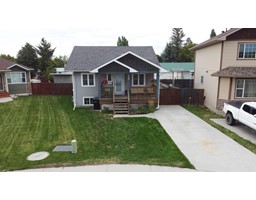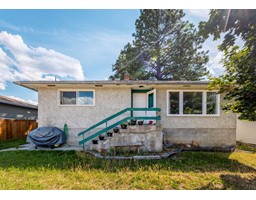4001 9TH STREET S, Cranbrook, British Columbia, CA
Address: 4001 9TH STREET S, Cranbrook, British Columbia
Summary Report Property
- MKT ID2479040
- Building TypeHouse
- Property TypeSingle Family
- StatusBuy
- Added6 weeks ago
- Bedrooms5
- Bathrooms4
- Area3145 sq. ft.
- DirectionNo Data
- Added On14 Aug 2024
Property Overview
Discover this ideal blend of tranquility and convenience with this beautifully renovated home, nestled on 3.65 gently rolling acres, directly adjoining Idlewild park. Enjoy skating, sleigh riding, fishing, walking trails and bird watching right outside your backyard. Built in 1973 this spacious home has undergone extensive updates including modernized kitchen, newer windows, furnace and hot water tank. With 3+2 bedrooms and 3.5 bathrooms the home offers ample space for a growing family or hosting gusts. The main floor features 1,700 sq ft of living space with an additional 1,445 sq ft in the fully developed daylight walkout basement. Designed for comfort and accessibility this property is wheelchair friendly and includes a double attached carport. Don't miss your opportunity to own this home in a sought after location just to the outskirts of city limits but still conveniently close to amenities! Call your REALTOR(R) today! (id:51532)
Tags
| Property Summary |
|---|
| Building |
|---|
| Land |
|---|
| Level | Rooms | Dimensions |
|---|---|---|
| Lower level | Full bathroom | Measurements not available |
| Bedroom | 10'6 x 13'2 | |
| Bedroom | 9'11 x 11'11 | |
| Recreation room | 31 x 15'1 | |
| Recreational, Games room | 14'8 x 23 | |
| Workshop | 10'4 x 15'2 | |
| Main level | Kitchen | 11'4 x 11'3 |
| Living room | 18 x 15 | |
| Primary Bedroom | 16'8 x 12'3 | |
| Ensuite | Measurements not available | |
| Dining room | 9'8 x 12'5 | |
| Dining nook | 7'7 x 11 | |
| Full bathroom | Measurements not available | |
| Partial bathroom | Measurements not available | |
| Laundry room | 5 x 10'4 | |
| Bedroom | 11'6 x 10'5 | |
| Bedroom | 12'6 x 8'11 |
| Features | |||||
|---|---|---|---|---|---|
| Park setting | Flat site | Other | |||
| Wheelchair access | Hot Tub | Central Vacuum | |||
| Walk out | |||||









