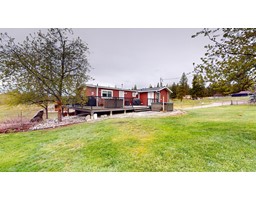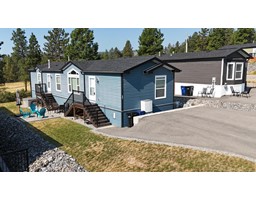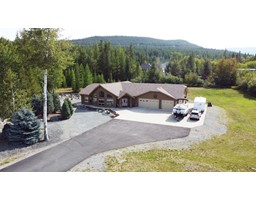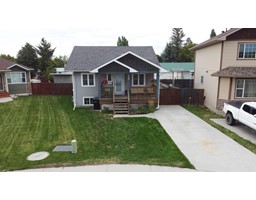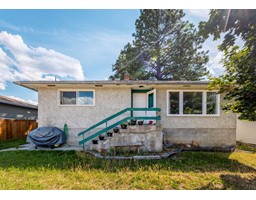504 30TH AVENUE S, Cranbrook, British Columbia, CA
Address: 504 30TH AVENUE S, Cranbrook, British Columbia
Summary Report Property
- MKT ID2477739
- Building TypeHouse
- Property TypeSingle Family
- StatusBuy
- Added20 weeks ago
- Bedrooms4
- Bathrooms4
- Area2763 sq. ft.
- DirectionNo Data
- Added On17 Jun 2024
Property Overview
Welcome to this wonderful Highlands home! This lovely home has a total of 4 bedrooms, 4 full bathrooms while the main floor has a bright family room, formal and informal dining area, a modern sunken living room with a large bay window and fiberglass insulation between the bedroom floors and the suite for sound and fireproofing. The lower level hosts a rec room, workshop and a self contained in-law suite with its own laundry. The seller built this suite using fire rated drywall, ceiling materials and even a fire rated entrance door. The suite has modified egress window and best of all, hot water in floor heating throughout! So you have separate heating units per floor and hardwired interconnected smoke detectors. Outside you will find a double attached garage, tons of un-covered parking space including space for your RV and various garden spaces for our gardening enthusiasts! Call your REALTOR(R) today for your chance to call this home yours! (id:51532)
Tags
| Property Summary |
|---|
| Building |
|---|
| Land |
|---|
| Level | Rooms | Dimensions |
|---|---|---|
| Lower level | Hall | 9'11 x 15'10 |
| Storage | 17'4 x 21'3 | |
| Workshop | 15'2 x 7'11 | |
| Full bathroom | Measurements not available | |
| Kitchen | 11'11 x 22'3 | |
| Bedroom | 11'5 x 12'6 | |
| Den | 12'5 x 7'11 | |
| Full bathroom | Measurements not available | |
| Main level | Hall | 13'2 x 9'10 |
| Full bathroom | Measurements not available | |
| Kitchen | 15'11 x 12'6 | |
| Bedroom | 12'3 x 8'11 | |
| Den | 12 x 13'10 | |
| Foyer | 5'9 x 11'11 | |
| Living room | 14'8 x 13'9 | |
| Dining room | 12'5 x 12'5 | |
| Hall | 3'2 x 9'3 | |
| Bedroom | 8'8 x 9'5 | |
| Primary Bedroom | 13'7 x 11'3 | |
| Ensuite | Measurements not available |
| Features | |||||
|---|---|---|---|---|---|
| Central location | Flat site | Other | |||
| Dryer | Refrigerator | Washer | |||
| Central Vacuum | Window Coverings | Dishwasher | |||
| Unknown | |||||





























































