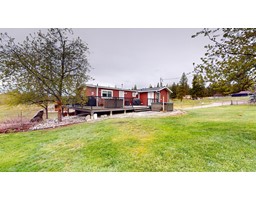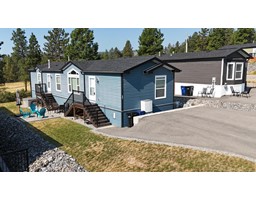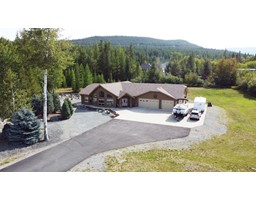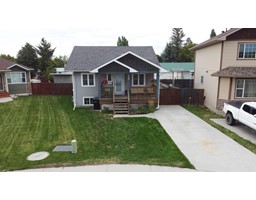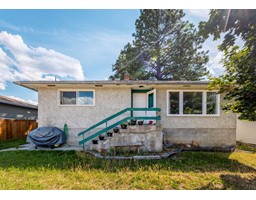307 LEGACY LOOKOUT, Cranbrook, British Columbia, CA
Address: 307 LEGACY LOOKOUT, Cranbrook, British Columbia
Summary Report Property
- MKT ID2477771
- Building TypeHouse
- Property TypeSingle Family
- StatusBuy
- Added22 weeks ago
- Bedrooms3
- Bathrooms3
- Area2427 sq. ft.
- DirectionNo Data
- Added On17 Jun 2024
Property Overview
Watch the moon rise over Fisher Peak from the comfort of your living room at 307 Legacy Lookout. Nestled in the prestigious Wildstone Golf Course community and conveniently located just 5 minutes from the college, grocery stores and the hospital this beautiful home has everything and more. Inside this meticulously crafted home you will find high end finishes including a custom wood epoxy island in the kitchen, stainless steel interior handrails and a stunning 60" Megatek steel handle to make a grand entrance opening the front door. The home has forced air meeting and cooling system on the main level, comfortable in floor hot water heating in the basement, luxury french doors throughout and a relaxing steam shower in the master ensuite. Boasting 1,235 sqft on the main level, 1,192 sqft in the daylight walkout basement, 2.5 bathrooms, 2 plus 2 bedrooms, cozy gas fireplaces and central air conditioning so you will stay comfortable all year round. Step outside and enjoy just as much luxury as inside! You will find a 12x24 covered deck with gas hookups for your BBQ, a second deck off the rec room with wiring for a hot tub, a triple car garage and best of all the most beautiful views! If you are looking for luxury living, look no further! Call your REALTOR(R) today to make 307 Legacy Lookout your forever home. (id:51532)
Tags
| Property Summary |
|---|
| Building |
|---|
| Level | Rooms | Dimensions |
|---|---|---|
| Lower level | Hall | 12 x 3'5 |
| Full bathroom | Measurements not available | |
| Family room | 23'7 x 24'9 | |
| Storage | 10'2 x 13'5 | |
| Bedroom | 11'9 x 12'6 | |
| Bedroom | 10'1 x 12'9 | |
| Gym | 11'3 x 16'8 | |
| Storage | 4'6 x 6'8 | |
| Main level | Foyer | 7'3 x 6'8 |
| Living room | 15'10 x 14 | |
| Dining room | 23'7 x 11'3 | |
| Kitchen | 14'5 x 9'8 | |
| Hall | 12 x 3'11 | |
| Primary Bedroom | 12'8 x 13'7 | |
| Other | 11'11 x 9'10 | |
| Ensuite | Measurements not available | |
| Laundry room | 6'3 x 8 | |
| Partial bathroom | Measurements not available | |
| Recreational, Games room | 10'2 x 8'8 |
| Features | |||||
|---|---|---|---|---|---|
| Corner Site | Other | Central island | |||
| Balcony | Dryer | Refrigerator | |||
| Washer | Window Coverings | Dishwasher | |||
| Stove | Walk out | ||||



























































































