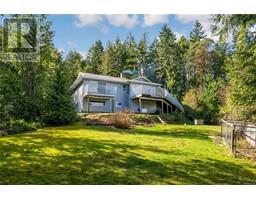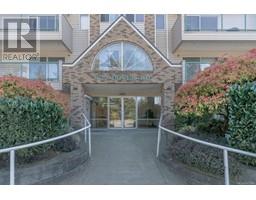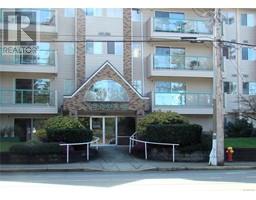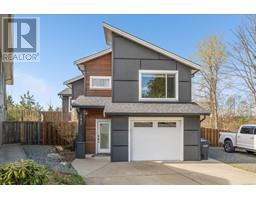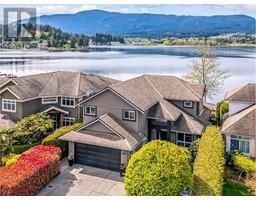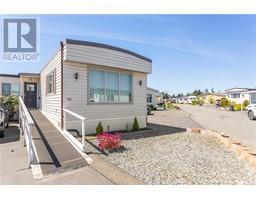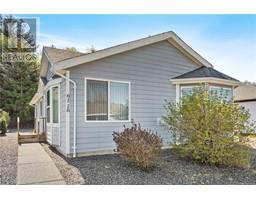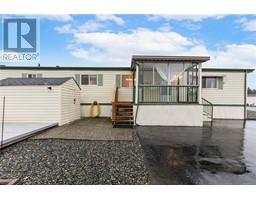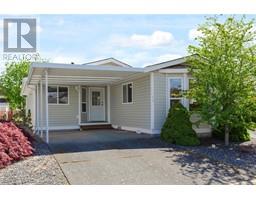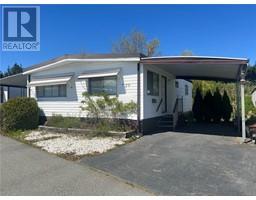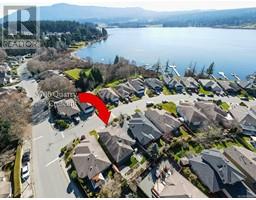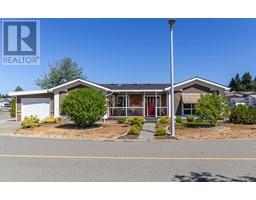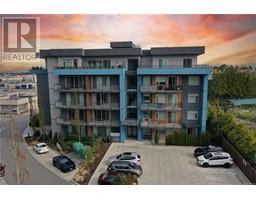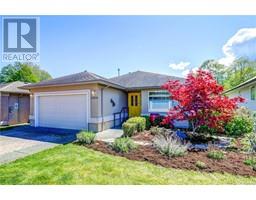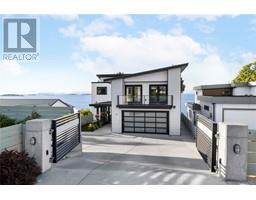1 3804 King Arthur Dr Deerwood Estates, Nanaimo, British Columbia, CA
Address: 1 3804 King Arthur Dr, Nanaimo, British Columbia
Summary Report Property
- MKT ID959551
- Building TypeManufactured Home
- Property TypeSingle Family
- StatusBuy
- Added2 days ago
- Bedrooms2
- Bathrooms2
- Area1395 sq. ft.
- DirectionNo Data
- Added On10 May 2024
Property Overview
Welcome to the exclusive Deerwood Estates, a serene 55+ gated community. Situated on a coveted corner lot, your private 2 bed, 2 bath oasis awaits. The perfect home to entertain, relax and have more time for the things you love! Features include a cozy fireplace, refreshing AC, a new furnace (2021), ample storage, solid oak cabinetry and elegant dining room built-ins. Brighten your day with abundant windows & skylights throughout, especially in the kitchen as you prepare meals or sip coffee at the breakfast bar. The primary bedroom has plenty of closet space and the ensuite soaker tub to unwind after a day of hiking, biking, or socializing at the community clubhouse. Take the dog for a walk through this peaceful neighbourhood or nearby Brannen Lake. Outside you’ll enjoy a fully-fenced, landscaped yard with covered patio and a storage shed spacious enough to use as a mini-workshop. Exterior trim freshly painted this year. Additional perks include a reservable guest suite, RV storage, and pets permitted. This spacious home with an open layout is a designer’s dream, a blank canvas waiting for your personal touch. You can even convert the family room into a den/office complete with a walk-out to the patio. Conveniently close to shopping, golf, dining, and more. This property balances tranquility with accessibility. Your downsizing adventure begins here! Easy to show. Floor plan available. (id:51532)
Tags
| Property Summary |
|---|
| Building |
|---|
| Land |
|---|
| Level | Rooms | Dimensions |
|---|---|---|
| Main level | Entrance | 13'3 x 5'0 |
| Laundry room | 9'0 x 7'9 | |
| Kitchen | 12'9 x 9'4 | |
| Dining room | 12'9 x 12'2 | |
| Living room | 16'5 x 12'9 | |
| Den | 12'4 x 10'11 | |
| Bathroom | 4-Piece | |
| Ensuite | 3-Piece | |
| Bedroom | 10'1 x 9'11 | |
| Primary Bedroom | 12'10 x 12'4 | |
| Other | Patio | 11'7 x 9'0 |
| Storage | 8'0 x 8'0 |
| Features | |||||
|---|---|---|---|---|---|
| Central location | Level lot | Park setting | |||
| Private setting | Southern exposure | Corner Site | |||
| Other | Gated community | Central air conditioning | |||















































