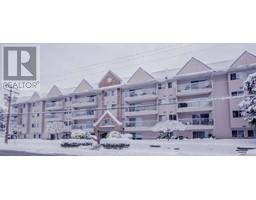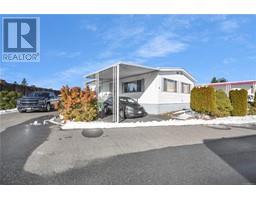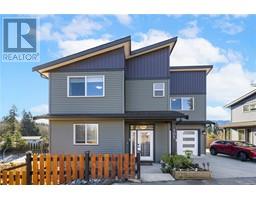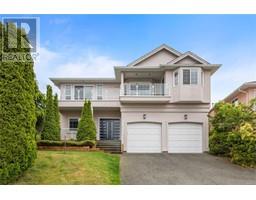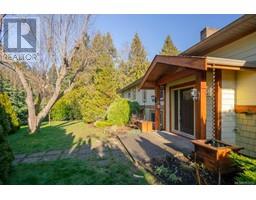101 6203 Lexington Pl Lexington Place, Nanaimo, British Columbia, CA
Address: 101 6203 Lexington Pl, Nanaimo, British Columbia
Summary Report Property
- MKT ID988908
- Building TypeRow / Townhouse
- Property TypeSingle Family
- StatusBuy
- Added4 weeks ago
- Bedrooms3
- Bathrooms3
- Area1959 sq. ft.
- DirectionNo Data
- Added On02 Mar 2025
Property Overview
*** Open House Saturday March 1st 2-4***Located in the heart of North Nanaimo, this spacious 3-bedroom, 3-bathroom townhouse offers 1,959 sq ft of finished living space, ideal for families or those seeking modern comfort. Built in 2016, this two-story home features a large living room with a cozy fireplace, an upgraded kitchen with modern appliances, and a separate dining area. The main floor includes a primary bedroom with a luxurious 5-piece ensuite, offering a peaceful retreat, along with direct access to a private patio. Upstairs, two generously sized bedrooms share a 4-piece bathroom, perfect for family or guests. This property is situated in a quiet, family-friendly cul-de-sac while being close to all the amenities you need. Enjoy quick access to parks, shopping, golf courses, and schools. The home also includes a double garage and extra guest parking. (id:51532)
Tags
| Property Summary |
|---|
| Building |
|---|
| Land |
|---|
| Level | Rooms | Dimensions |
|---|---|---|
| Second level | Bedroom | 12'11 x 12'10 |
| Bedroom | 13 ft x Measurements not available | |
| Bathroom | 4'10 x 8'10 | |
| Main level | Kitchen | 11'1 x 14'5 |
| Primary Bedroom | 13 ft x Measurements not available | |
| Porch | 7'6 x 9'5 | |
| Patio | 12'6 x 4'9 | |
| Patio | 11'11 x 6'11 | |
| Living room | 18'10 x 16'10 | |
| Laundry room | 6'2 x 8'6 | |
| Entrance | 9'6 x 8'5 | |
| Dining room | 13'9 x 10'11 | |
| Ensuite | 8'10 x 9'11 | |
| Bathroom | 6'9 x 4'2 |
| Features | |||||
|---|---|---|---|---|---|
| Central location | Cul-de-sac | Curb & gutter | |||
| Level lot | Other | Rectangular | |||
| Air Conditioned | |||||






































































