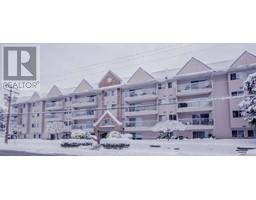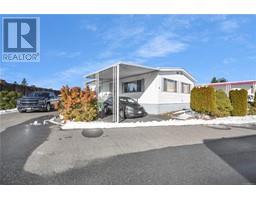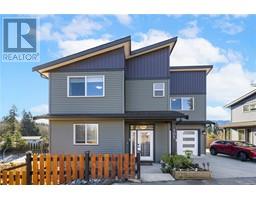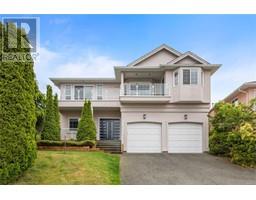5430 Arnhem Terr Pleasant Valley, Nanaimo, British Columbia, CA
Address: 5430 Arnhem Terr, Nanaimo, British Columbia
Summary Report Property
- MKT ID993255
- Building TypeHouse
- Property TypeSingle Family
- StatusBuy
- Added5 days ago
- Bedrooms5
- Bathrooms3
- Area2670 sq. ft.
- DirectionNo Data
- Added On27 Mar 2025
Property Overview
This impeccable .48-acre property presents a distinguished 5-bedroom, 3-bathroom home with an authorized 2-bedroom suite & successful vacation rental business. The main residence showcases bamboo floors, a gourmet kitchen, & freshly painted throughout in 2024. The primary bedroom boasts an expansive 75sqft walk-in closet, opulent ensuite including his & hers vanity, double walk-in shower & in-floor heating. Step out to the expansive deck with a private hot tub & custom gazebo that overlooks the well-manicured yard with various fruit trees including; Pear, Italian Golden Plum & Tripple Cherry. The fully renovated 2 bedroom suite, completed in 2021, offers new appliances, & elegant quartz countertops. Looking for a shop? The 3-bay garage includes a shop with access to the driveway & a pass-through into the backyard! Combine all this with RV parking & a 3-season cabin or office & this home has it all! located within walking distance to Woodgrove Mall, Super Store, Brannon Lake & all the best North Nanaimo amenities! Don't wait to make this beautiful home your forever home! (id:51532)
Tags
| Property Summary |
|---|
| Building |
|---|
| Land |
|---|
| Level | Rooms | Dimensions |
|---|---|---|
| Lower level | Entrance | 17'2 x 4'11 |
| Utility room | 9 ft x Measurements not available | |
| Kitchen | 10'10 x 22'5 | |
| Living room | 10'10 x 15'4 | |
| Bedroom | 12'4 x 12'9 | |
| Bedroom | 10'11 x 8'3 | |
| Bathroom | 5'10 x 7'2 | |
| Main level | Primary Bedroom | 14'3 x 18'10 |
| Living room | 14'1 x 20'3 | |
| Laundry room | 6'10 x 6'5 | |
| Kitchen | Measurements not available x 13 ft | |
| Entrance | 10'8 x 8'7 | |
| Dining room | 9 ft x Measurements not available | |
| Bedroom | 10 ft x Measurements not available | |
| Bedroom | 10'6 x 10'4 | |
| Ensuite | 8'5 x 11'10 | |
| Bathroom | 7'3 x 4'11 |
| Features | |||||
|---|---|---|---|---|---|
| Central location | Level lot | Park setting | |||
| Other | Air Conditioned | ||||








































































