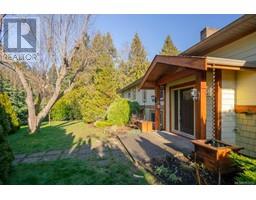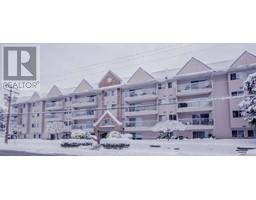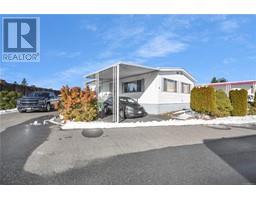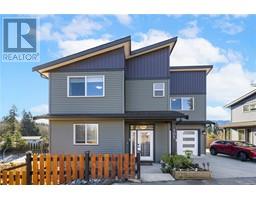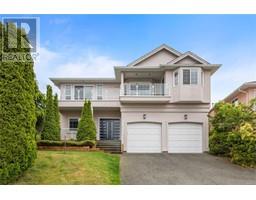4028 Gulfview Dr Hammond Bay, Nanaimo, British Columbia, CA
Address: 4028 Gulfview Dr, Nanaimo, British Columbia
Summary Report Property
- MKT ID993275
- Building TypeHouse
- Property TypeSingle Family
- StatusBuy
- Added6 days ago
- Bedrooms8
- Bathrooms5
- Area3935 sq. ft.
- DirectionNo Data
- Added On27 Mar 2025
Property Overview
Exquisite ocean view residence situated in the highly sought-after Hammond Bay area of Nanaimo BC. This exceptional 3935 square foot home, constructed in 2011, features a South facing entrance that welcomes you into a family-oriented neighbourhood. With 8 bedrooms & 6 bathrooms, this meticulously designed home offers a spacious floor plan, vaulted ceilings, and a chef-inspired kitchen with a skylight, wall built-in oven, & stand-alone stove oven. The main floor includes 3 bedrooms & 2 bathrooms, including a luxurious primary suite with a walk-in closet. Downstairs, find a recreation room, theatre room, and 3 additional bedrooms & 2 bathrooms. The property also features an oversized double garage and a ground level basement suite with 2 bedrooms, 1 bathroom, separate entry, and private driveway. Perfect for discerning buyers seeking luxury & comfort. This home is perfect for multi generational families or investors alike. Don't wait make this one of a kind home your forever home. (id:51532)
Tags
| Property Summary |
|---|
| Building |
|---|
| Land |
|---|
| Level | Rooms | Dimensions |
|---|---|---|
| Second level | Media | 12'8 x 13'11 |
| Recreation room | 23'10 x 25'5 | |
| Bedroom | 12'8 x 11'6 | |
| Bedroom | 13'11 x 16'2 | |
| Bedroom | 9'11 x 10'11 | |
| Balcony | Measurements not available x 12 ft | |
| Bathroom | 9'6 x 6'3 | |
| Bathroom | 9'2 x 4'11 | |
| Third level | Living room | 9'3 x 14'4 |
| Kitchen | 11'3 x 14'4 | |
| Bedroom | 9'6 x 11'4 | |
| Bedroom | Measurements not available x 13 ft | |
| Bathroom | 4'10 x 7'10 | |
| Main level | Primary Bedroom | 13'7 x 18'3 |
| Bedroom | 10'1 x 10'11 | |
| Living room | 15'5 x 21'7 | |
| Laundry room | 12'7 x 6'3 | |
| Kitchen | 12'11 x 13'9 | |
| Entrance | 6'11 x 8'1 | |
| Dining room | 12 ft x Measurements not available | |
| Bedroom | 10'1 x 11'1 | |
| Balcony | 24'3 x 10'6 | |
| Bathroom | 10'1 x 8'1 | |
| Ensuite | 4'10 x 8'11 |
| Features | |||||
|---|---|---|---|---|---|
| Central location | Southern exposure | Other | |||
| Air Conditioned | |||||






















































