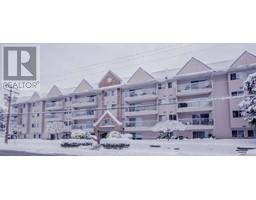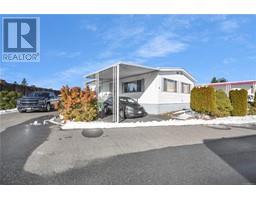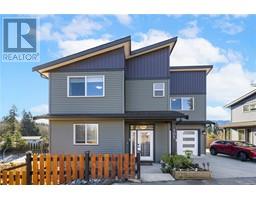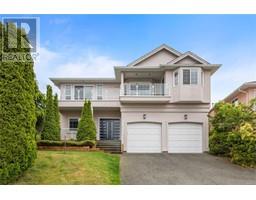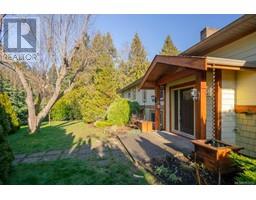101 6204 Lexington Pl Luxford Estates, Nanaimo, British Columbia, CA
Address: 101 6204 Lexington Pl, Nanaimo, British Columbia
Summary Report Property
- MKT ID987565
- Building TypeRow / Townhouse
- Property TypeSingle Family
- StatusBuy
- Added4 weeks ago
- Bedrooms3
- Bathrooms2
- Area1955 sq. ft.
- DirectionNo Data
- Added On02 Mar 2025
Property Overview
OPEN HOUSE SATURDAY 2-4PM: Welcome to this beautifully designed 3-bedroom, 3-bathroom townhouse in the sought-after Luxford Estates, nestled in a quiet location in the well managed strata complex that has low fees & plenty of visitor parking. Offering a perfect blend of comfort and sophistication, this home is ideal for those who love to entertain & enjoy easy living. The main floor features a spacious primary suite, ensuring convenience and privacy. The open-concept living and dining area flows seamlessly into a stunning chef’s kitchen, complete with high-end appliances and quality finishes. Upstairs, two large bedrooms & a full bathroom. Step outside to a private patio and small yard, perfect for relaxing or tending to a garden. A large double garage provides ample storage & parking. Enjoy a prime North Nanaimo location, just a 10-minute walk to the beach & close to shopping, restaurants & movies. This home offers the perfect balance of tranquility and accessibility—don’t miss your chance to make it yours! (id:51532)
Tags
| Property Summary |
|---|
| Building |
|---|
| Land |
|---|
| Level | Rooms | Dimensions |
|---|---|---|
| Second level | Other | 5 ft x 13 ft |
| Bathroom | 4-Piece | |
| Bedroom | 13 ft x 13 ft | |
| Bedroom | 13 ft x 13 ft | |
| Main level | Dining room | 13 ft x 11 ft |
| Kitchen | 10 ft x 15 ft | |
| Laundry room | 6 ft x 9 ft | |
| Other | 5 ft x 4 ft | |
| Primary Bedroom | 13 ft x 13 ft | |
| Ensuite | 5-Piece | |
| Porch | 8 ft x 7 ft | |
| Patio | 13 ft x 12 ft | |
| Living room | 16 ft x 17 ft | |
| Entrance | 10 ft x 6 ft |
| Features | |||||
|---|---|---|---|---|---|
| Central location | Private setting | Other | |||
| Air Conditioned | |||||











































