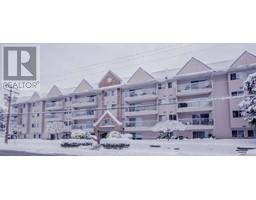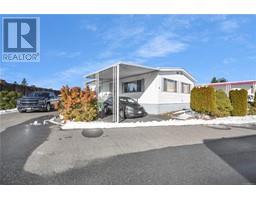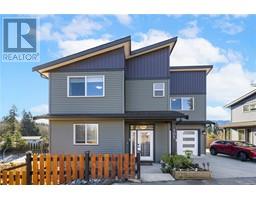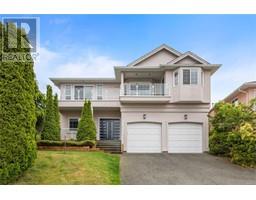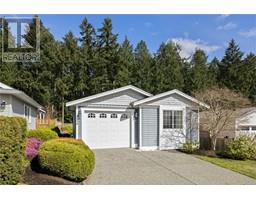102 2165 Ridgemont Pl Blackcomb Ridge, Nanaimo, British Columbia, CA
Address: 102 2165 Ridgemont Pl, Nanaimo, British Columbia
Summary Report Property
- MKT ID994587
- Building TypeRow / Townhouse
- Property TypeSingle Family
- StatusBuy
- Added7 days ago
- Bedrooms3
- Bathrooms2
- Area1200 sq. ft.
- DirectionNo Data
- Added On08 Apr 2025
Property Overview
Introducing Unit 102 at 2165 Ridgemont Place—a well-kept, move-in ready townhome in the welcoming Blackcomb Ridge community. Built in 2009, this bright and spacious 3 bed, 2 full bath home offers over 1,200 sq ft of comfortable living across two levels. The main floor features 9 ft ceilings, an open kitchen and dining area with plenty of storage, a large living room, and a full bathroom. Enjoy easy access to an oversized crawl space (567 sq ft)—perfect for all your storage needs. Upstairs, you'll find three bedrooms, laundry, and a second full bathroom. Step outside to your private back patio and take in the peaceful mountain views. Blackcomb Ridge is a quiet, well-maintained neighbourhood with a tucked-away feel—yet remains just minutes from schools, parks, shopping, and transit. A great opportunity for first-time buyers, downsizers, or investors looking for a low-maintenance home in a family-friendly area. Measurements approximate, buyers to verify. (id:51532)
Tags
| Property Summary |
|---|
| Building |
|---|
| Land |
|---|
| Level | Rooms | Dimensions |
|---|---|---|
| Second level | Primary Bedroom | 11'10 x 14'7 |
| Bedroom | 9'1 x 10'4 | |
| Bedroom | 8'11 x 12'1 | |
| Bathroom | 4-Piece | |
| Main level | Entrance | 9'6 x 8'6 |
| Living room | 13'2 x 14'9 | |
| Kitchen | 11'9 x 14'8 | |
| Bathroom | 4-Piece |
| Features | |||||
|---|---|---|---|---|---|
| Southern exposure | Other | None | |||










































