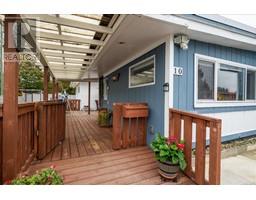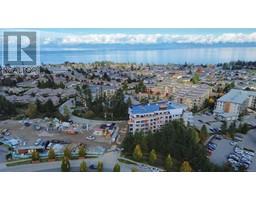103 481 Kennedy St Harbour Ridge Manor, Nanaimo, British Columbia, CA
Address: 103 481 Kennedy St, Nanaimo, British Columbia
Summary Report Property
- MKT ID981257
- Building TypeApartment
- Property TypeSingle Family
- StatusBuy
- Added3 days ago
- Bedrooms2
- Bathrooms1
- Area960 sq. ft.
- DirectionNo Data
- Added On03 Jan 2025
Property Overview
The cozy kitchen features butcher block countertops, a stylish backsplash, and updated appliances. The open-concept living area opens onto a 148 sq. ft. south-facing patio, surrounded by a tall fenced hedge—perfect for relaxing, entertaining, or gardening on sunny afternoons. The spacious bedroom accommodates a king-size bed with extra room for furniture, while a large closet provides ample storage. The full bathroom includes in-suite laundry and an attractive vanity. Additional storage includes in-unit options and a 6' deep locker just across the hall. With rainscreening and re-piping complete and no upcoming levies, this well-managed strata allows rentals, has no age restrictions, and permits one indoor cat. Steps from downtown, the waterfront, and local parks, this condo blends city living with privacy. Don’t miss this inviting home—schedule your showing today! (id:51532)
Tags
| Property Summary |
|---|
| Building |
|---|
| Land |
|---|
| Level | Rooms | Dimensions |
|---|---|---|
| Main level | Primary Bedroom | 13'6 x 12'9 |
| Patio | 17'9 x 8'9 | |
| Living room | 12'8 x 11'3 | |
| Kitchen | 8'10 x 7'9 | |
| Entrance | 3'10 x 7'5 | |
| Dining room | 12'8 x 8'4 | |
| Bedroom | 11'1 x 10'5 | |
| Bathroom | 7'9 x 5'2 |
| Features | |||||
|---|---|---|---|---|---|
| Central location | Other | Open | |||
| Refrigerator | Stove | Washer | |||
| Dryer | None | ||||








































