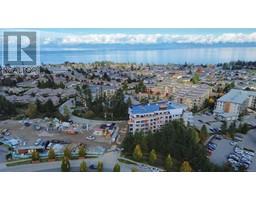1100 Friar Tuck Way Departure Bay, Nanaimo, British Columbia, CA
Address: 1100 Friar Tuck Way, Nanaimo, British Columbia
Summary Report Property
- MKT ID978881
- Building TypeHouse
- Property TypeSingle Family
- StatusBuy
- Added7 hours ago
- Bedrooms5
- Bathrooms4
- Area3598 sq. ft.
- DirectionNo Data
- Added On19 Dec 2024
Property Overview
Location, location, location! Nestled steps away from Departure Bay Beach, this 3600 square foot semi-waterfront luxury home offers not only stunning views of the bay and channel but also unparalleled access to one of the most coveted coastal settings. Imagine waking up to the gentle lull of the waves and sipping your morning coffee while watching the sun dance across the water from your oversized patio, great room, or master bedroom. Step inside 1100 Friar Tuck and immerse yourself in a world of modern elegance and coastal charm. Beyond the oversized European tilt and turn doors and windows lies a sanctuary of luxury and comfort. Quartz countertops adorn every surface, while engineered wood flooring adds warmth and sophistication. Heated imported tile floors and a custom walk-in shower await in the master suite, where large closets provide ample storage space. Entertain guests in the open-concept living area, featuring a linear gas fireplace and 10’-4” ceilings with raised areas at 12’ upstairs, all while enjoying breathtaking ocean views. And with over 600 square feet of patio and deck space, outdoor living has never been more inviting. This home is not just about luxury; it's also practical. Side-mount garage doors, a two-bedroom legal suite, and a large driveway with extra parking ensure both functionality and flexibility. Outside, the landscaped grounds are equipped with irrigation, offering a lush oasis to come home to. Don't miss the opportunity to experience coastal living at its finest—schedule your viewing of 1100 Friar Tuck today. (id:51532)
Tags
| Property Summary |
|---|
| Building |
|---|
| Land |
|---|
| Level | Rooms | Dimensions |
|---|---|---|
| Lower level | Bedroom | 11'0 x 9'8 |
| Bedroom | 10'0 x 11'8 | |
| Bathroom | 4-Piece | |
| Kitchen | 10'0 x 8'0 | |
| Living room | 17'0 x 13'0 | |
| Bathroom | 2-Piece | |
| Media | 13'2 x 16'4 | |
| Den | 8'0 x 16'0 | |
| Main level | Bedroom | 11'4 x 12'0 |
| Bathroom | 4-Piece | |
| Bedroom | 11'4 x 13'0 | |
| Ensuite | 5-Piece | |
| Primary Bedroom | 13'0 x 18'0 | |
| Den | 11'4 x 8'0 | |
| Sitting room | 14'6 x 14'6 | |
| Dining room | 11'8 x 14'0 | |
| Kitchen | 18'0 x 10'0 | |
| Great room | 16'0 x 16'0 |
| Features | |||||
|---|---|---|---|---|---|
| Southern exposure | Other | Rectangular | |||
| Garage | Air Conditioned | ||||
















































































