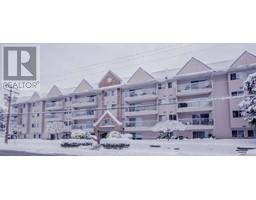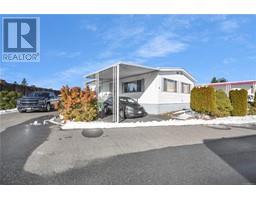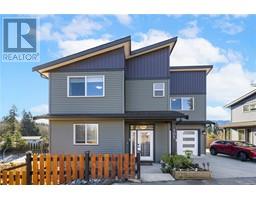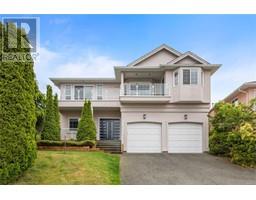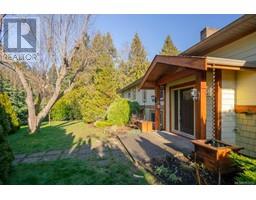1107 College Dr University District, Nanaimo, British Columbia, CA
Address: 1107 College Dr, Nanaimo, British Columbia
Summary Report Property
- MKT ID987569
- Building TypeHouse
- Property TypeSingle Family
- StatusBuy
- Added7 weeks ago
- Bedrooms5
- Bathrooms3
- Area2932 sq. ft.
- DirectionNo Data
- Added On12 Feb 2025
Property Overview
Step into this modern 5-bed, 3-bath home & enjoy its bright, open-concept design with stunning ocean views. The kitchen features granite countertops, stainless steel appliances, a large island, & skylights. A natural gas fireplace, hardwood floors, brand new carpets throughout & fresh designer paint enhance every room. The primary suite offers a walk-in closet & a 4-piece ensuite with a soaker tub & separate shower. Downstairs, you'll find a spacious media/family room, two bedrooms, a large den with glass French doors, & a double garage. The backyard boasts a wooden patio, a tool shed, & a generous yard. Located minutes from Westwood Lake, downtown Nanaimo, The Aquatic Center, and VIU, this home offers both comfort and convenience. All measurements are approximate and should be verified if important. (id:51532)
Tags
| Property Summary |
|---|
| Building |
|---|
| Land |
|---|
| Level | Rooms | Dimensions |
|---|---|---|
| Lower level | Bathroom | 4-Piece |
| Bedroom | 11'2 x 9'5 | |
| Bedroom | 14'2 x 11'11 | |
| Family room | 16'6 x 16'1 | |
| Storage | 9'1 x 6'3 | |
| Laundry room | 13'5 x 5'6 | |
| Den | 12'5 x 9'6 | |
| Entrance | 15'0 x 7'7 | |
| Main level | Bathroom | 4-Piece |
| Ensuite | 4-Piece | |
| Bedroom | 11'5 x 10'0 | |
| Bedroom | 11'4 x 10'0 | |
| Primary Bedroom | 14'10 x 13'11 | |
| Dining nook | 15'0 x 9'0 | |
| Living room | 18'4 x 15'11 | |
| Dining room | 10'7 x 10'1 | |
| Kitchen | 14'5 x 10'3 |
| Features | |||||
|---|---|---|---|---|---|
| Central location | Hillside | Other | |||
| Garage | Air Conditioned | ||||































































