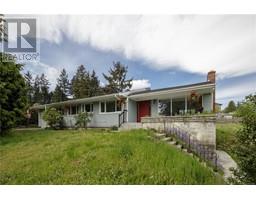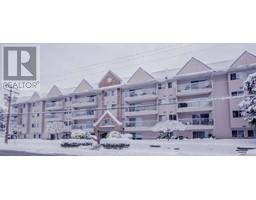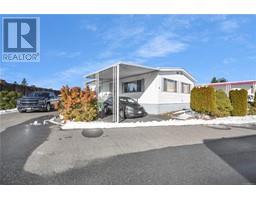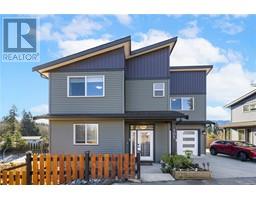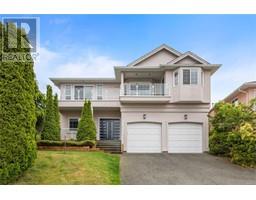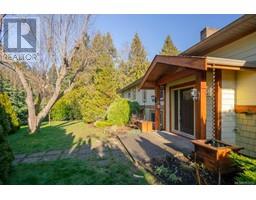1415 Loat St Departure Bay, Nanaimo, British Columbia, CA
Address: 1415 Loat St, Nanaimo, British Columbia
Summary Report Property
- MKT ID984877
- Building TypeHouse
- Property TypeSingle Family
- StatusBuy
- Added4 weeks ago
- Bedrooms7
- Bathrooms4
- Area2527 sq. ft.
- DirectionNo Data
- Added On05 Mar 2025
Property Overview
This is a rare chance to secure a multifamily development opportunity in one of Nanaimo’s most sought-after neighborhoods. Situated on a .77-acre lot overlooking Departure Bay and just steps from the beach, this property offers an exceptional opportunity for a low-risk, high-return legacy project. The rezoning process has been completed, with third reading and rezoning approval finalized. The project is now civil-ready, with plans for 13 modern, architecturally designed townhomes by renowned local architect Ian Nimath. This development is poised to be a standout addition to the area. Adding immediate value, the property currently includes a well-maintained 2,500 sq. ft. home with 7 bedrooms, configured as three separate rental units, providing income potential while you plan your next steps. The original developer has stepped away, presenting a unique opportunity for you to take the reins and bring this vision to life! (id:51532)
Tags
| Property Summary |
|---|
| Building |
|---|
| Land |
|---|
| Level | Rooms | Dimensions |
|---|---|---|
| Lower level | Patio | 17'10 x 5'10 |
| Mud room | 15'4 x 7'1 | |
| Bathroom | 3-Piece | |
| Bedroom | 10'6 x 7'10 | |
| Bedroom | 10'11 x 9'0 | |
| Bedroom | 10'11 x 7'7 | |
| Kitchen | 16'5 x 11'3 | |
| Bathroom | 2-Piece | |
| Kitchen | 7'6 x 4'0 | |
| Bedroom | 12'0 x 7'10 | |
| Main level | Ensuite | 3-Piece |
| Bathroom | 4-Piece | |
| Primary Bedroom | 17'6 x 12'3 | |
| Bedroom | 14'5 x 9'0 | |
| Laundry room | 4'4 x 3'11 | |
| Bedroom | 10'1 x 7'9 | |
| Dining nook | 11'6 x 6'9 | |
| Kitchen | 11'6 x 8'5 | |
| Living room/Dining room | 20'3 x 19'7 |
| Features | |||||
|---|---|---|---|---|---|
| Central location | Southern exposure | Other | |||
| None | |||||




































