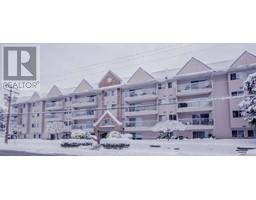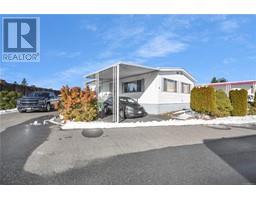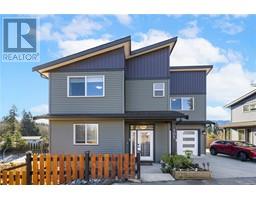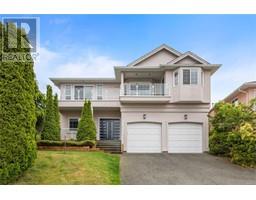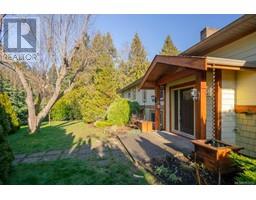1620 Hosanna Way Chase River, Nanaimo, British Columbia, CA
Address: 1620 Hosanna Way, Nanaimo, British Columbia
Summary Report Property
- MKT ID988114
- Building TypeHouse
- Property TypeSingle Family
- StatusBuy
- Added6 weeks ago
- Bedrooms4
- Bathrooms2
- Area1950 sq. ft.
- DirectionNo Data
- Added On14 Feb 2025
Property Overview
Coming Soon! Marban Construction and Design is excited to offer another quality built and designed home in the sought after community of Chase River. This home features main floor living with an additional bedroom and bonus room on the upper floor making it ideal for retirees or families. Other features of this home include: Hardi Board siding, covered rear deck, natural gas fireplace, heat pump, air conditioning, walk in pantry, gourmet kitchen, high quality laminate flooring, quartz countertops in the kitchen and bathrooms, luxurious ensuite with heated tiled floors and tiled shower walls in the bathrooms. A full appliance package, landscaping and fenced yard complete this beautiful new modern home. This Energy Efficient home will exceed the City of Nanaimo's requirements by meeting Step Code 4. Estimated completion is June 2025 so there is still time to choose some personal touches. For more information reach out to your Realtor or contact me directly. Plus GST. Measurements are approximate and data should be verified if important. (id:51532)
Tags
| Property Summary |
|---|
| Building |
|---|
| Land |
|---|
| Level | Rooms | Dimensions |
|---|---|---|
| Second level | Bedroom | 14'4 x 9'8 |
| Recreation room | 20 ft x Measurements not available | |
| Main level | Entrance | 9'4 x 7'4 |
| Ensuite | 4-Piece | |
| Bathroom | 4-Piece | |
| Pantry | 9 ft x 6 ft | |
| Laundry room | 9 ft x Measurements not available | |
| Bedroom | Measurements not available x 11 ft | |
| Bedroom | 11 ft x Measurements not available | |
| Primary Bedroom | Measurements not available x 11 ft | |
| Kitchen | 17'6 x 9'6 | |
| Dining room | Measurements not available x 11 ft | |
| Living room | 13'6 x 13'6 |
| Features | |||||
|---|---|---|---|---|---|
| Central location | Level lot | Southern exposure | |||
| Other | Rectangular | Air Conditioned | |||







